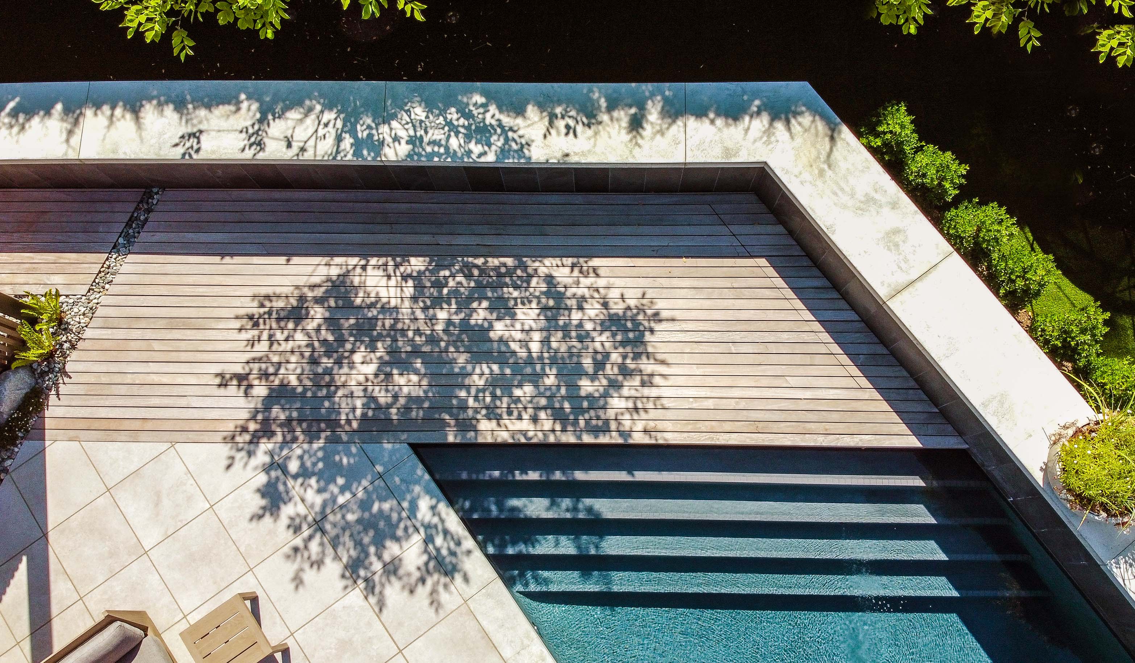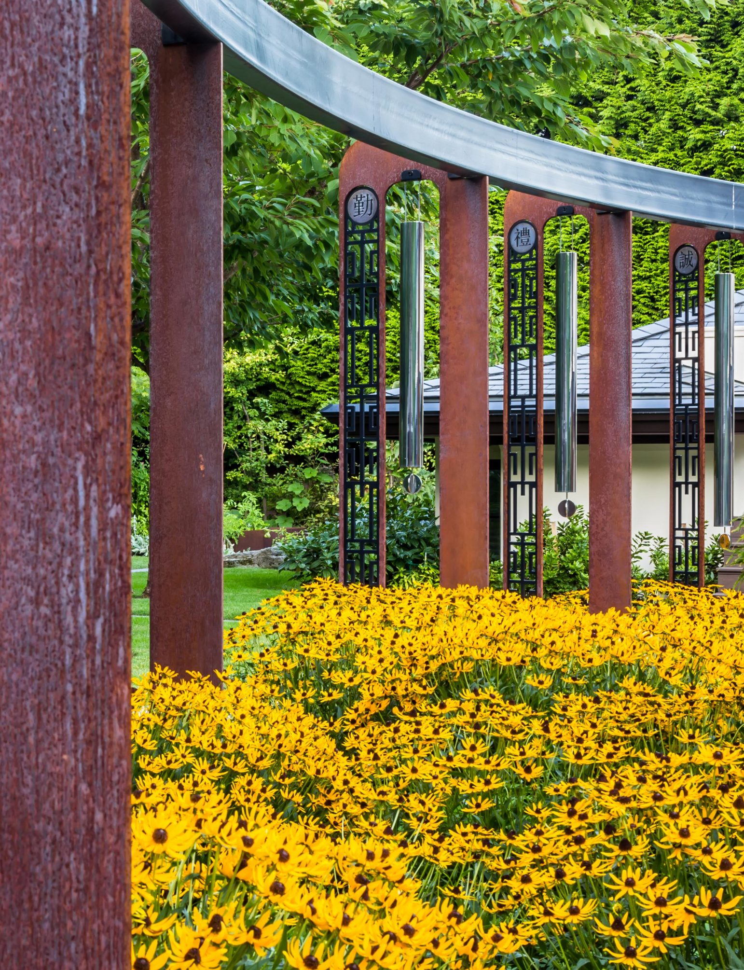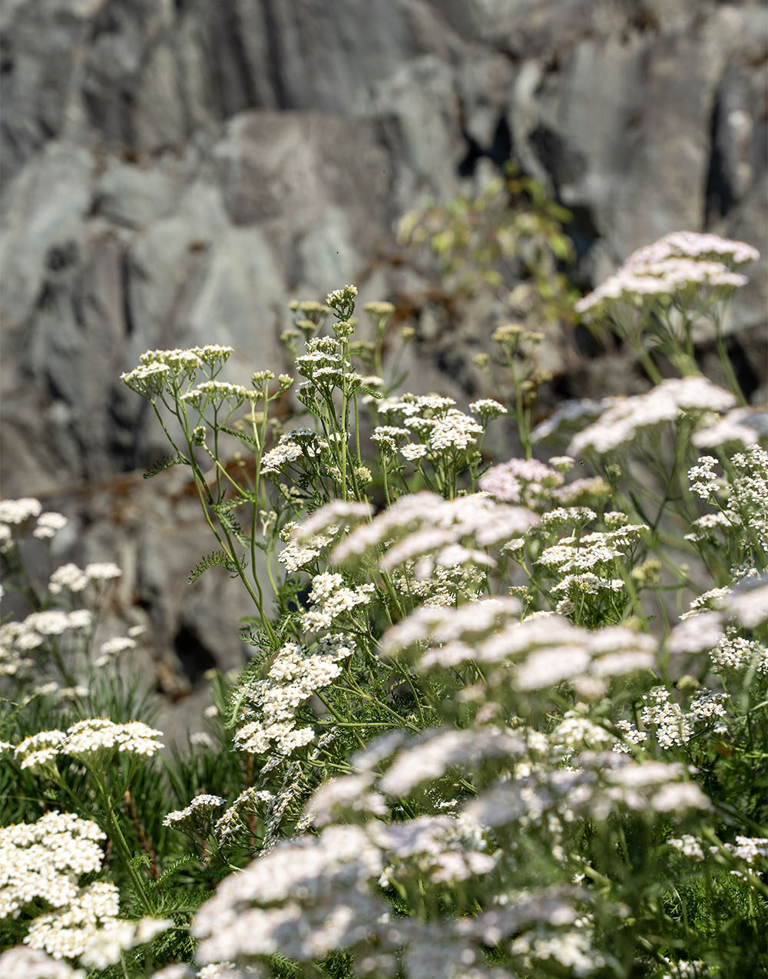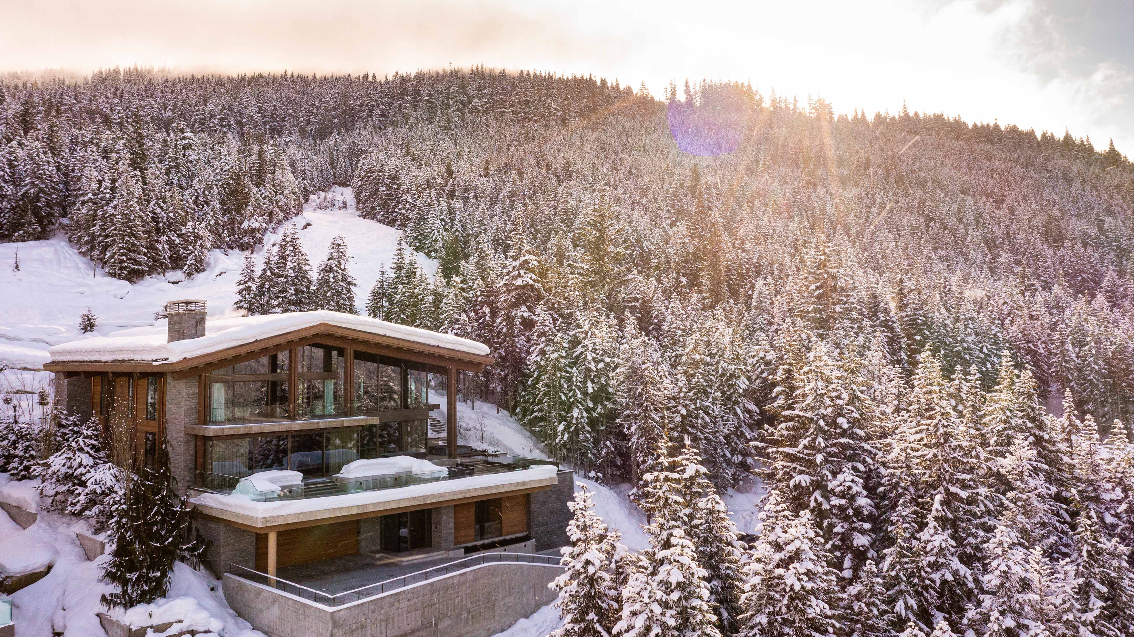
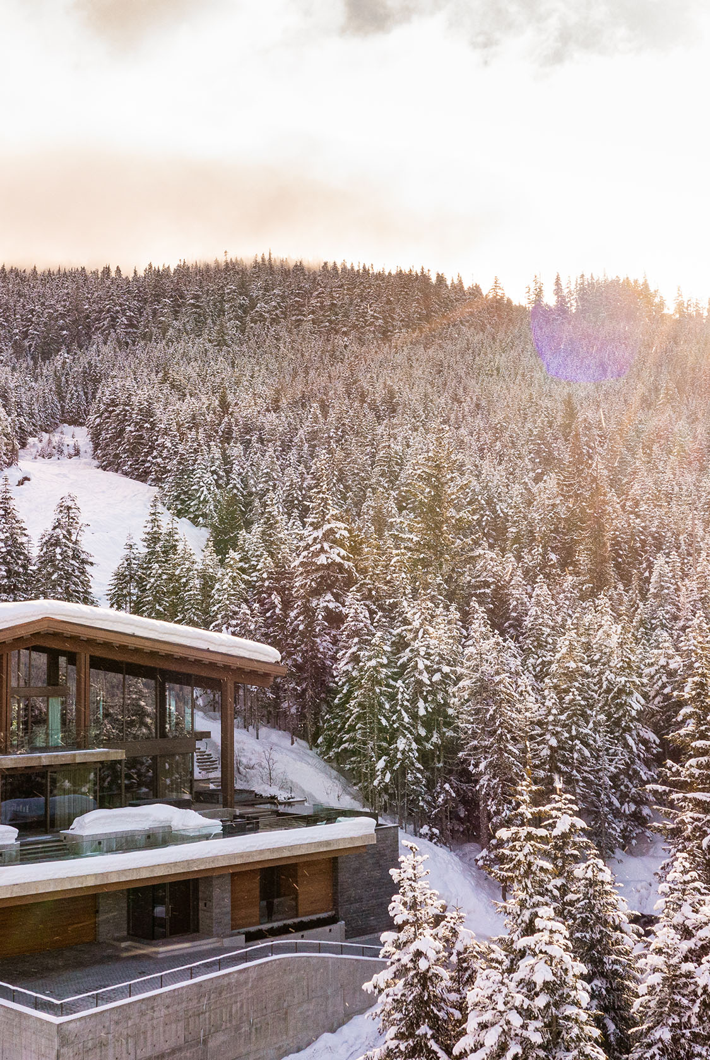
Contemporary Whistler Chalet
Designed as a grand Bavarian-style chalet rising from the alpine forest, the significant grade change of this site provides opportunities for an uncommon landscape. Of special importance to the design influenced by the Brutalist movement, the irregularly-placed concrete fin walls provide a modern ambiance; yet also provide protection from sloughing, run-off, and snow slides. The protected pockets they create are planted with native species that will provide the home with privacy, and a forested atmosphere to appreciate from the spa on a snowy winter’s day. In the summer season, an undulating field of salvia varieties cascade along with native conifers and soft ferns.
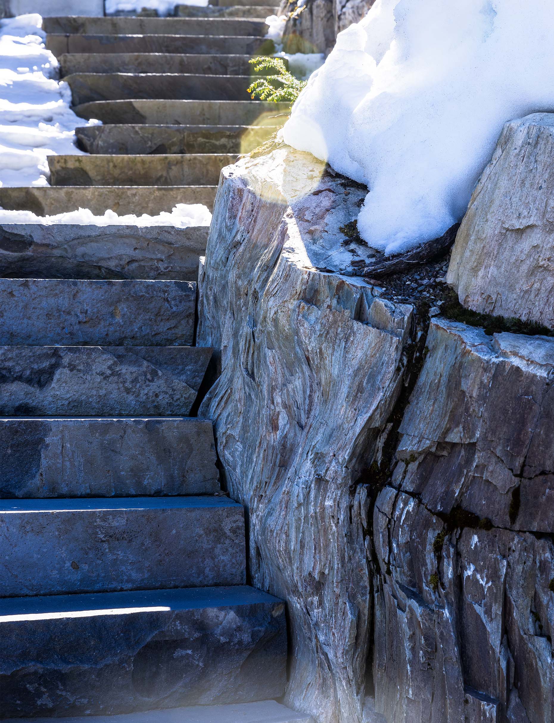
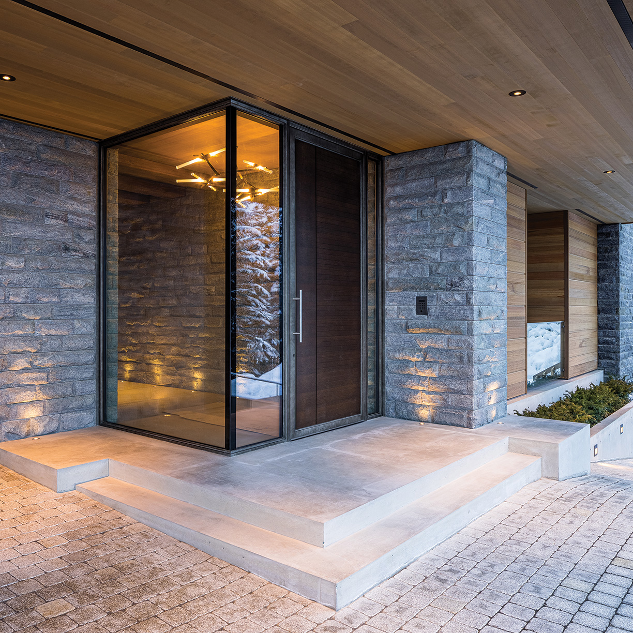
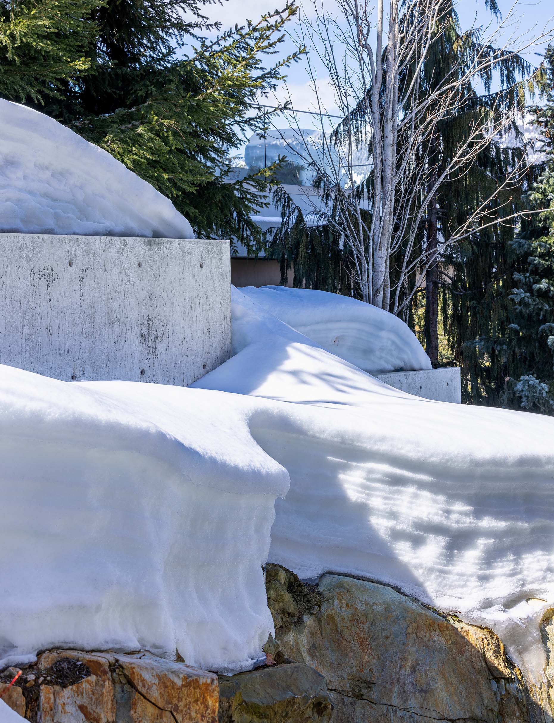
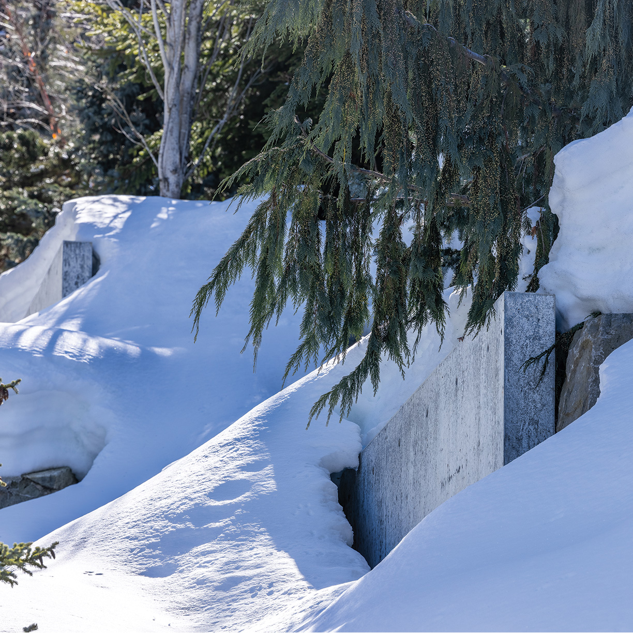
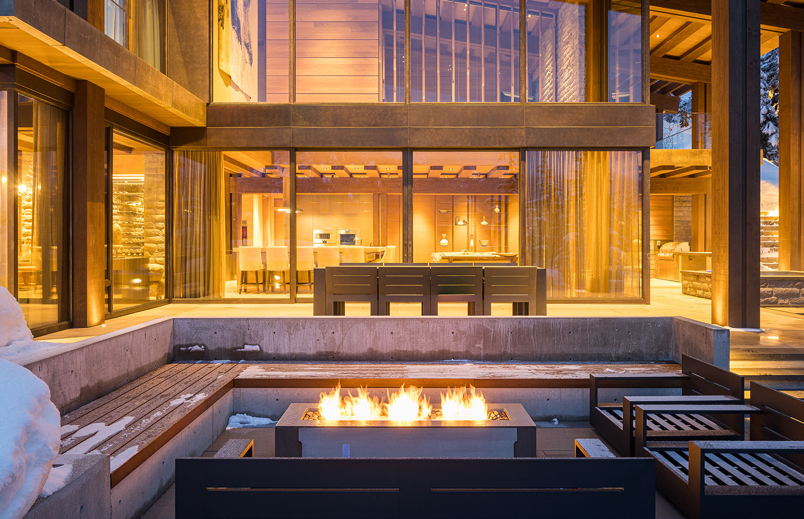
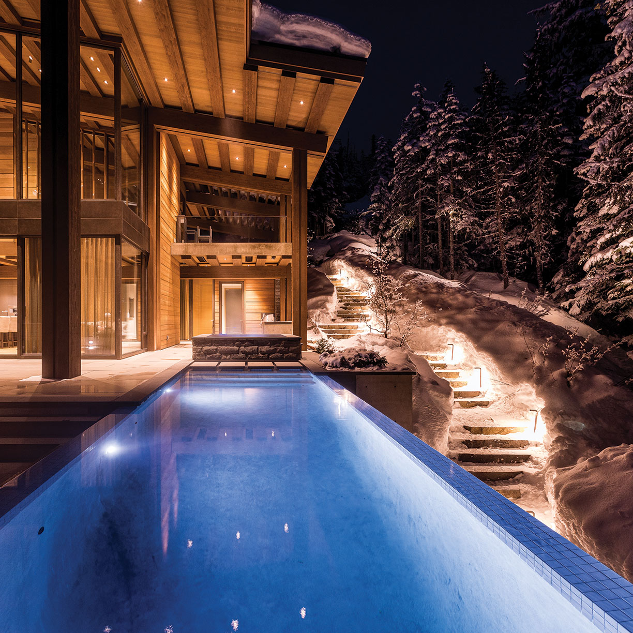
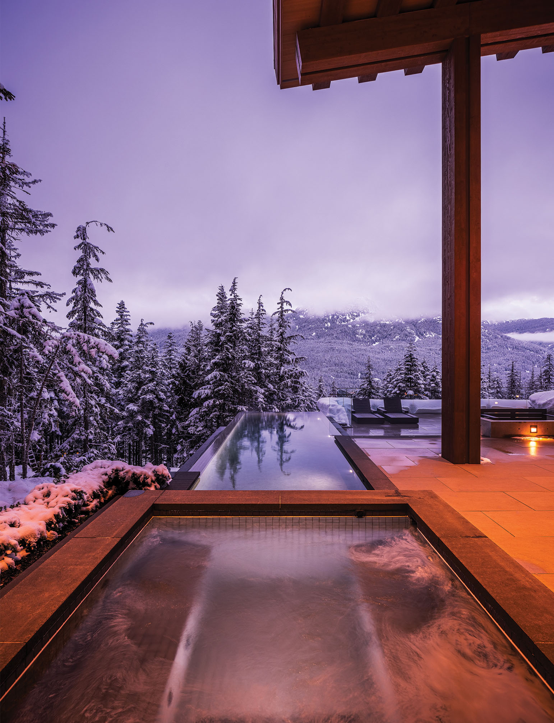
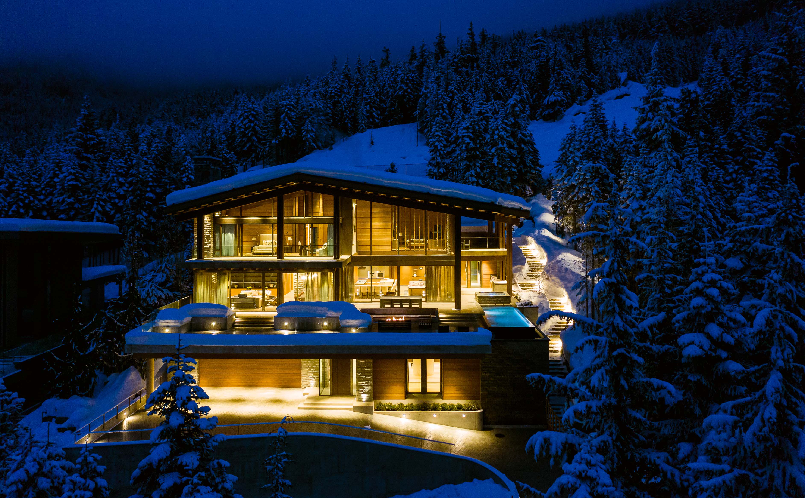
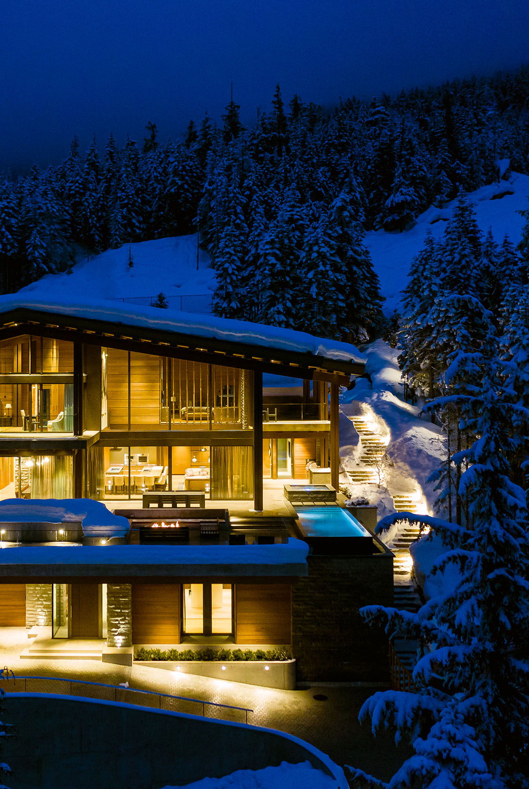
-
Architect & Interior
Openspace Architecture
-
Builder
Bradner Homes Ltd.
-
Landscape Contractor
Fossil Landscape Construction
-
Pool Contractor
Alka Pool Construction Ltd.
-
Photographer
Russell Dalby
-
Completed
Fall 2022
