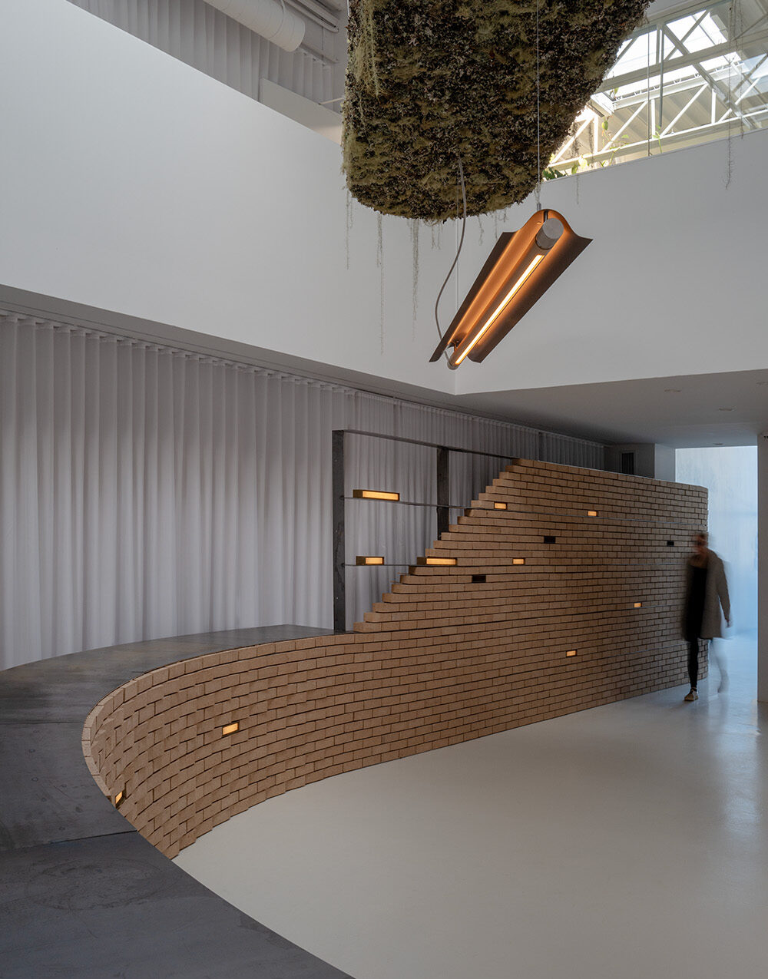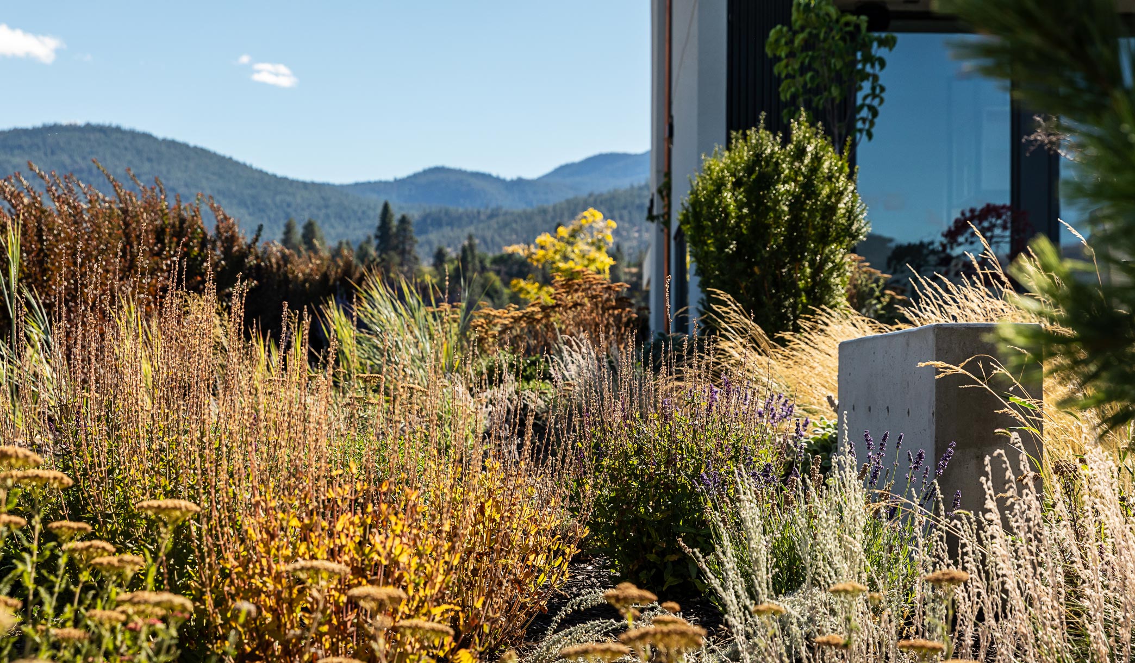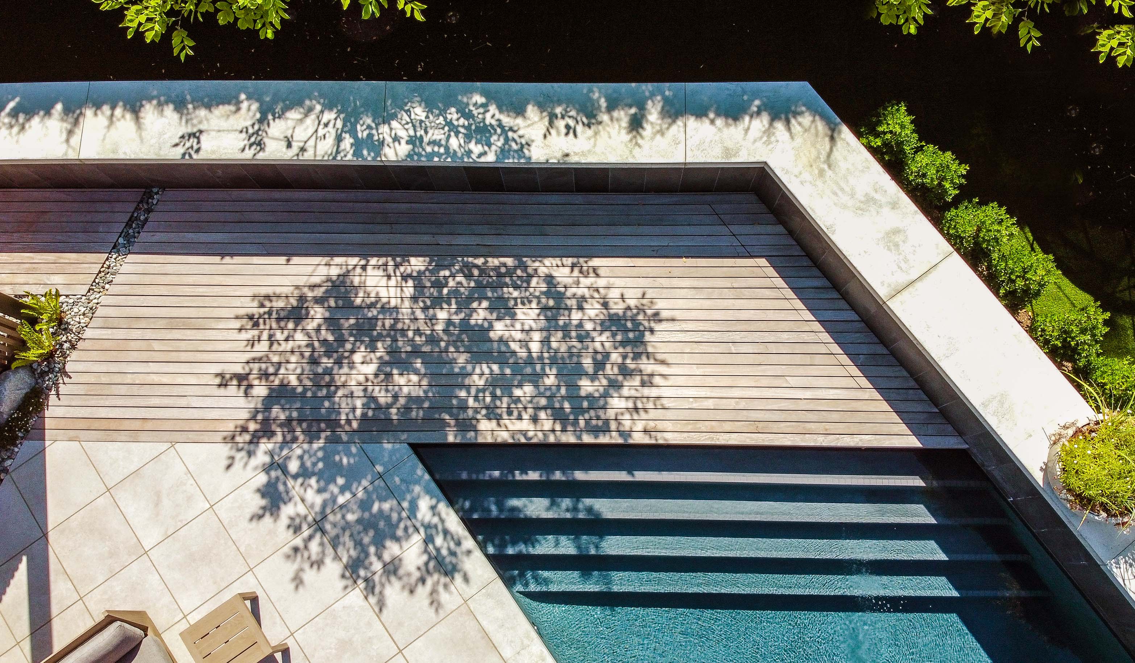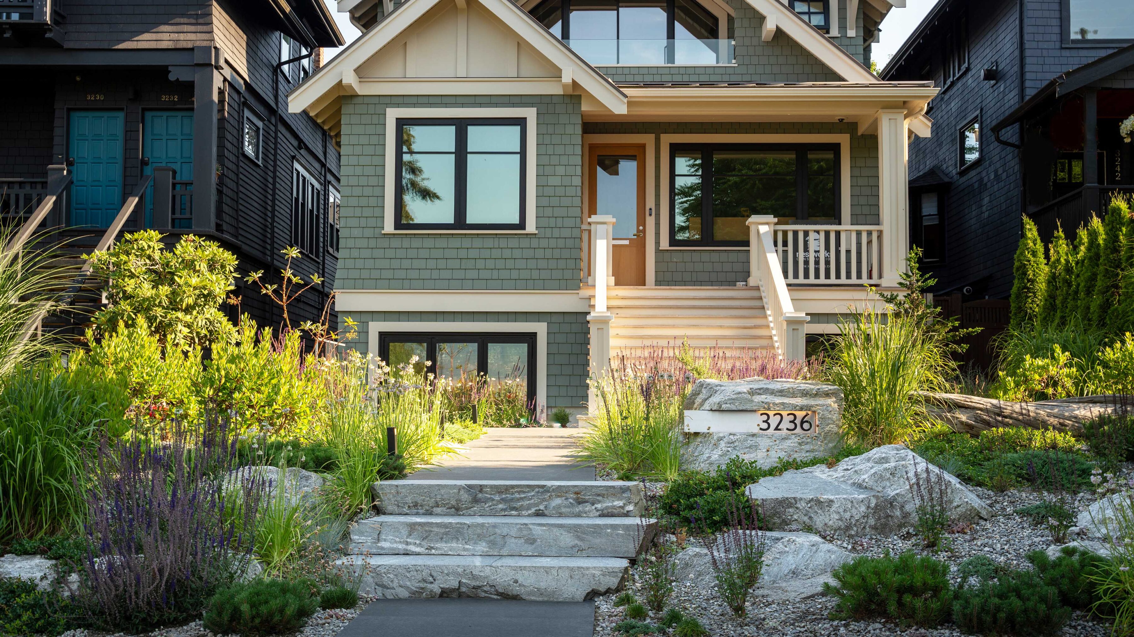
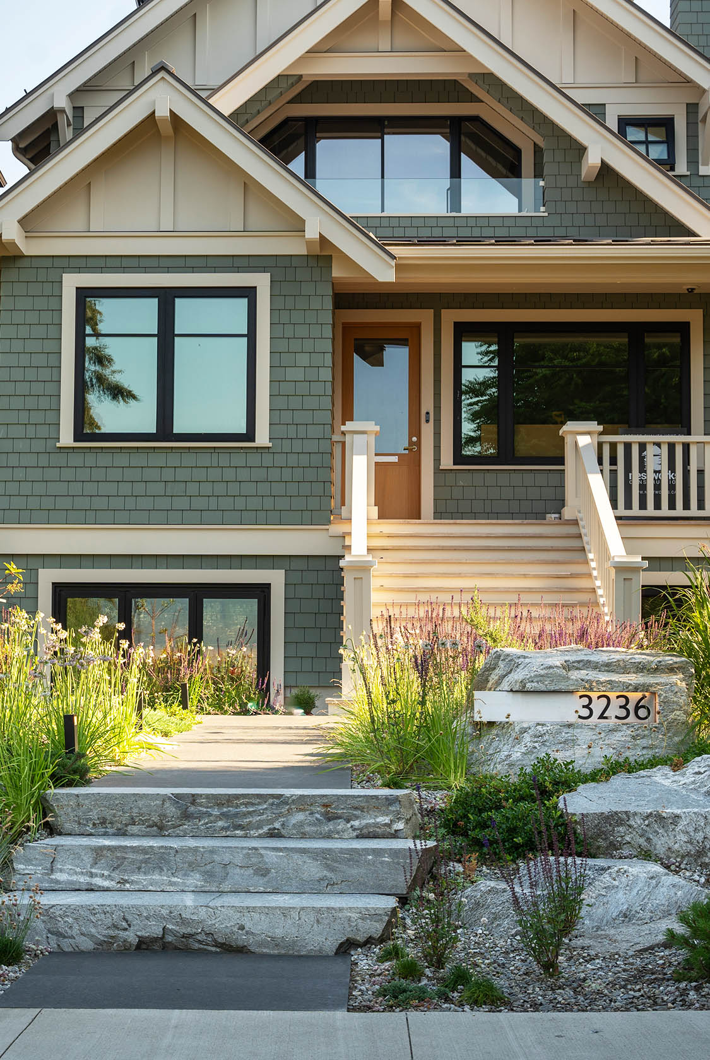
Kitsilano Beach House
Layered rock forms and the juxtaposition between geometric and organic shapes were the catalysts for this sustainably-designed landscape. Directly adjacent to the iconic Kitsilano beach, the front of the property is designed to be integrated into the larger coastal environment, while the rear of the property is reminiscent of the local temperate rainforest. Sustainably-focused designs were incorporated throughout the site, specifically in the green-roofed garage planted with pollinator species, stormwater retention strategies, and exclusively arid plantings throughout the site.
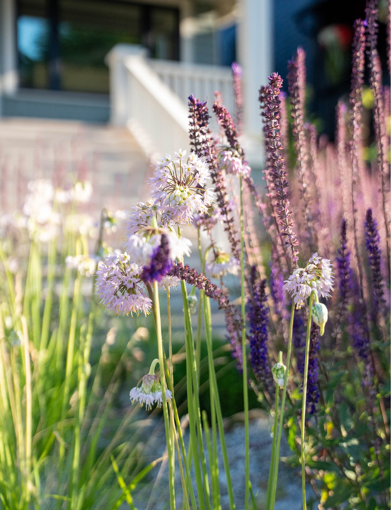
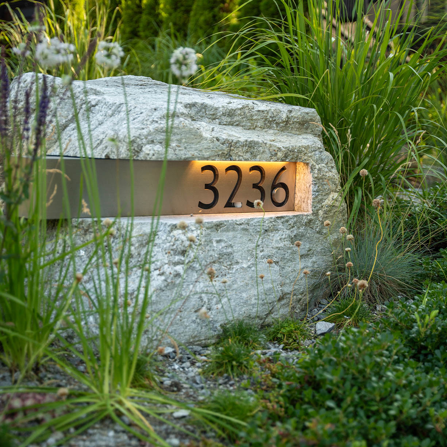
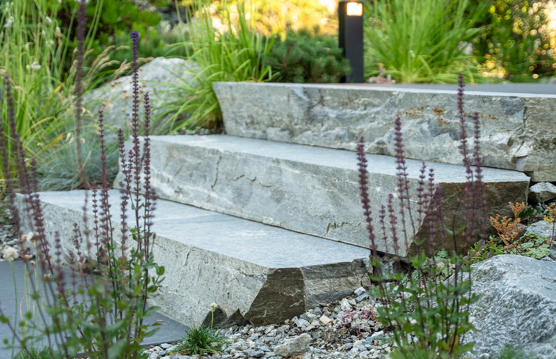
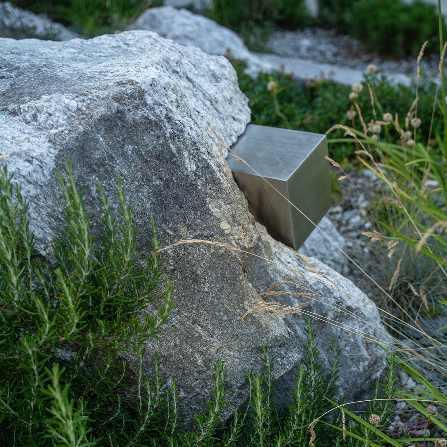
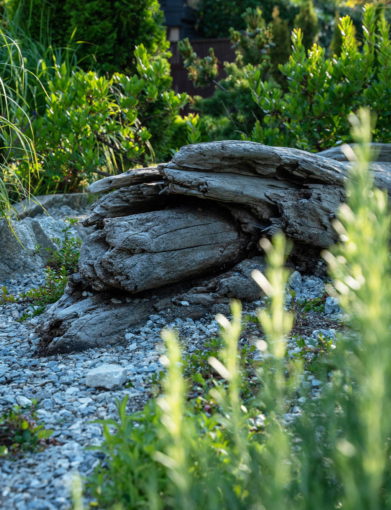
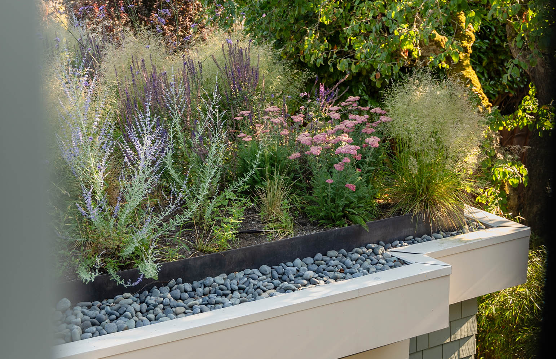
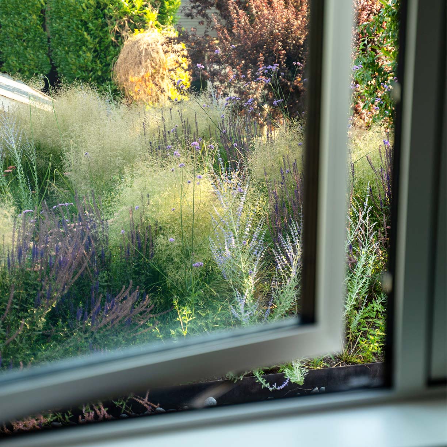
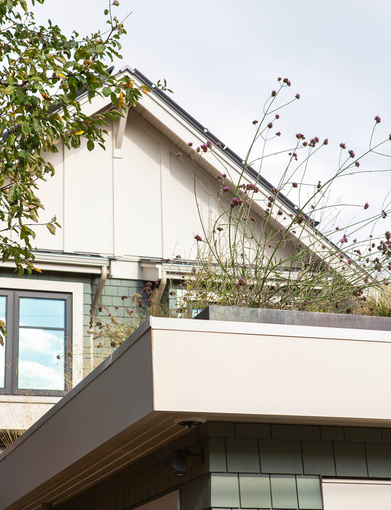
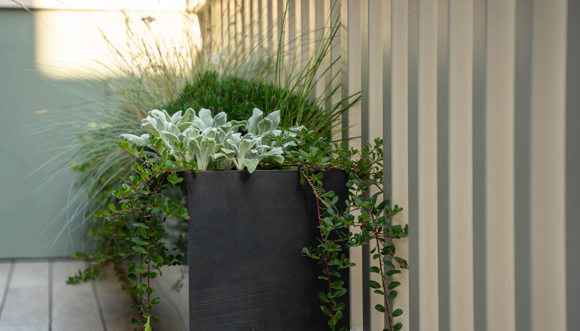
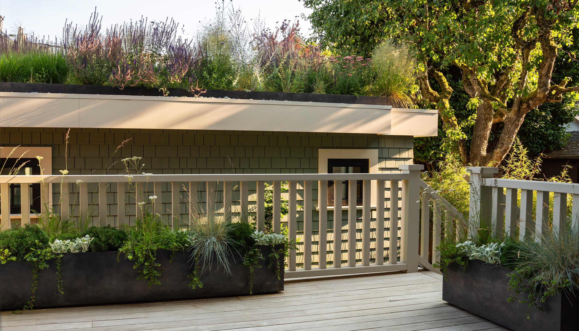
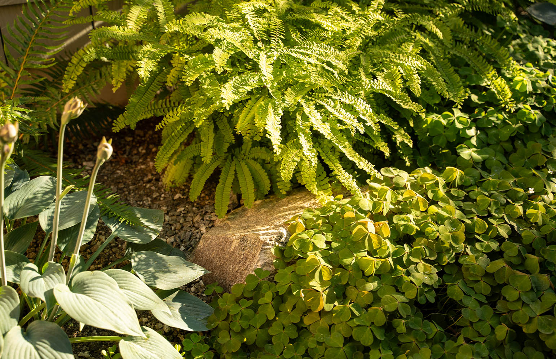
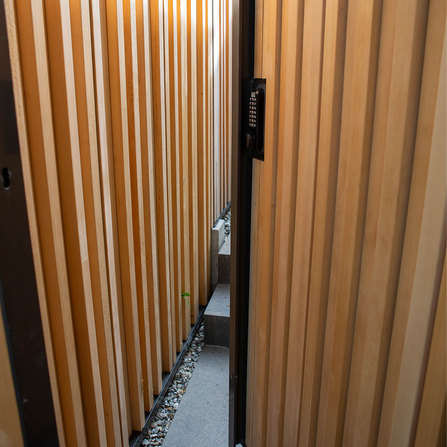
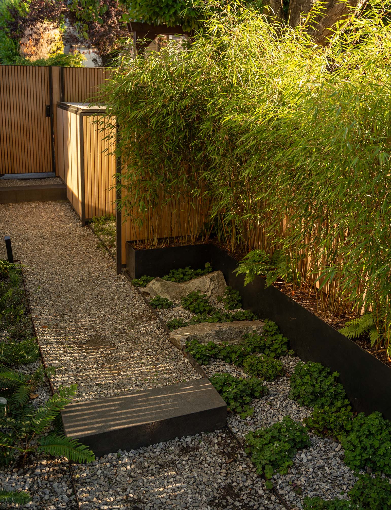
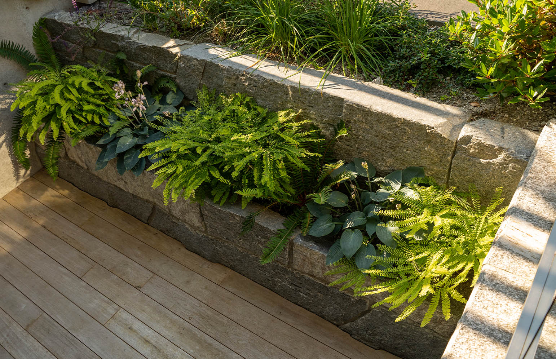
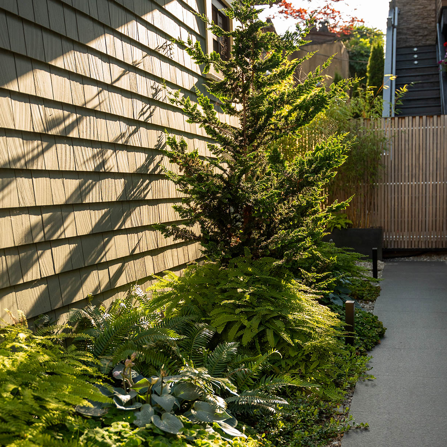
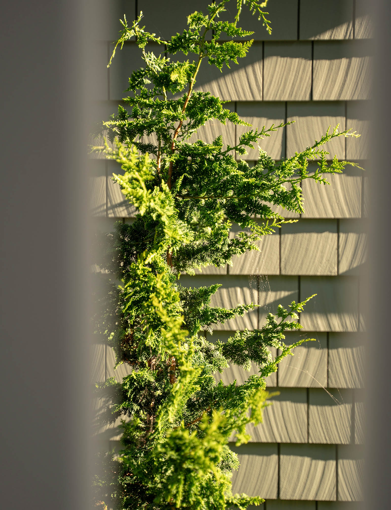
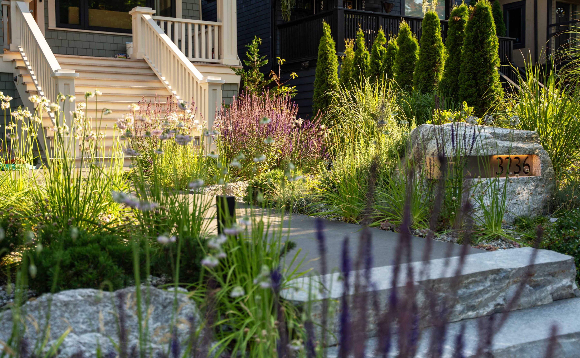
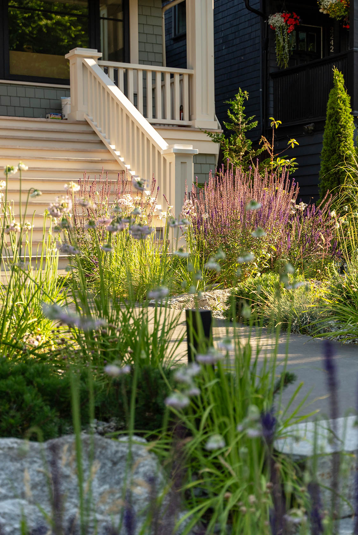
-
Location
Kitsilano Beach, Vancouver
-
Landscape Project Management
Donohoe Living Landscapes
-
Contractor
nestworks construction
-
Architect
Peter Rose Architecture + Interiors Inc.
-
Interior Design
Falken Reynolds Interiors Inc.
-
Landscape Contractor
Pure Landscapes Ltd.
-
Greenroof System
Architek Sustainable Building Solutions Inc.
-
Photographer
Kayla Poch
-
Completed
Summer 2023
