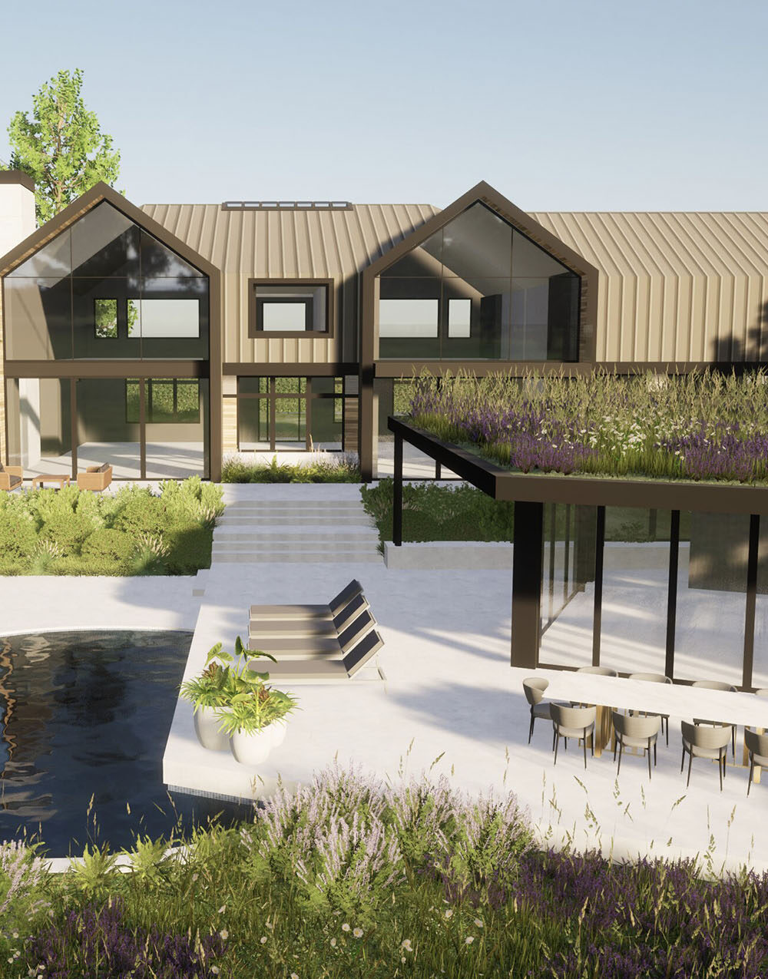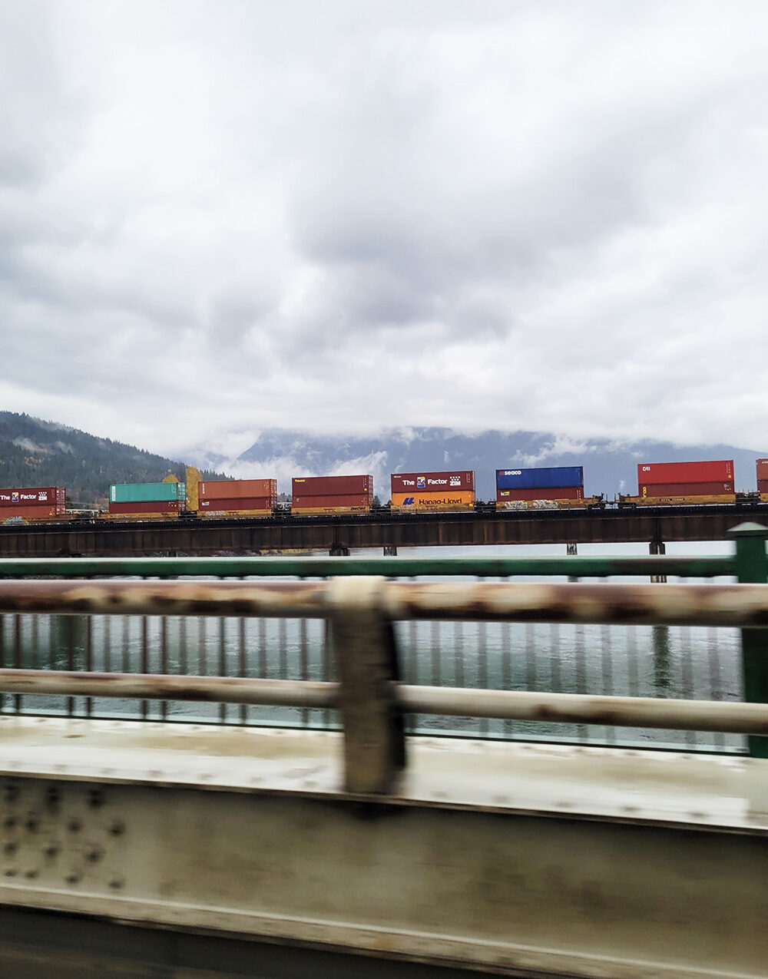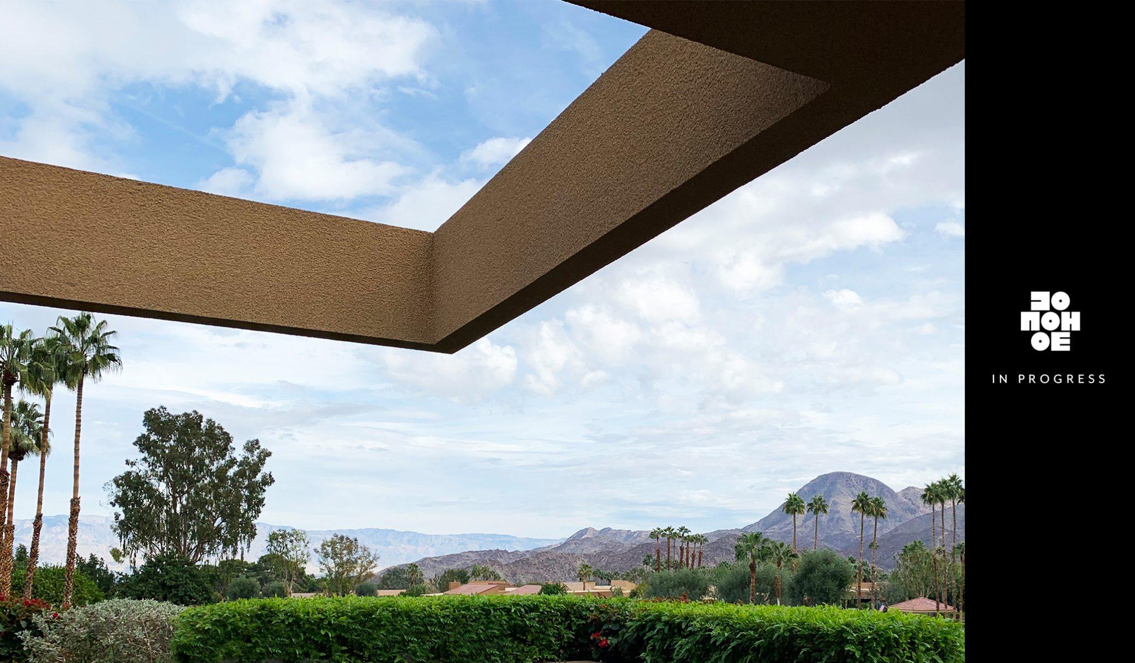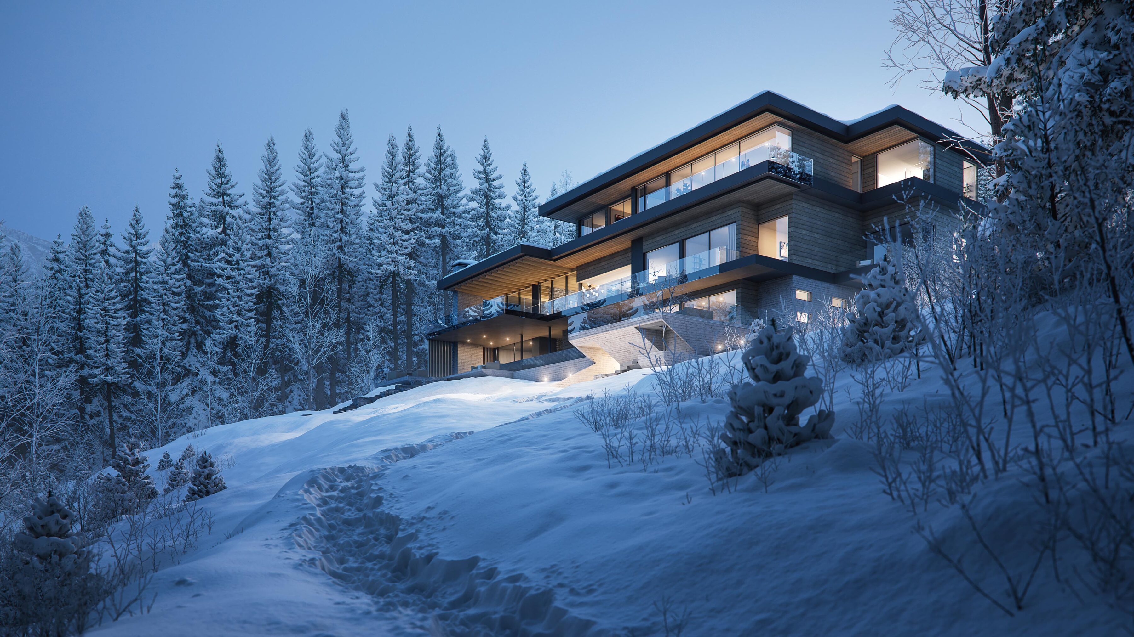
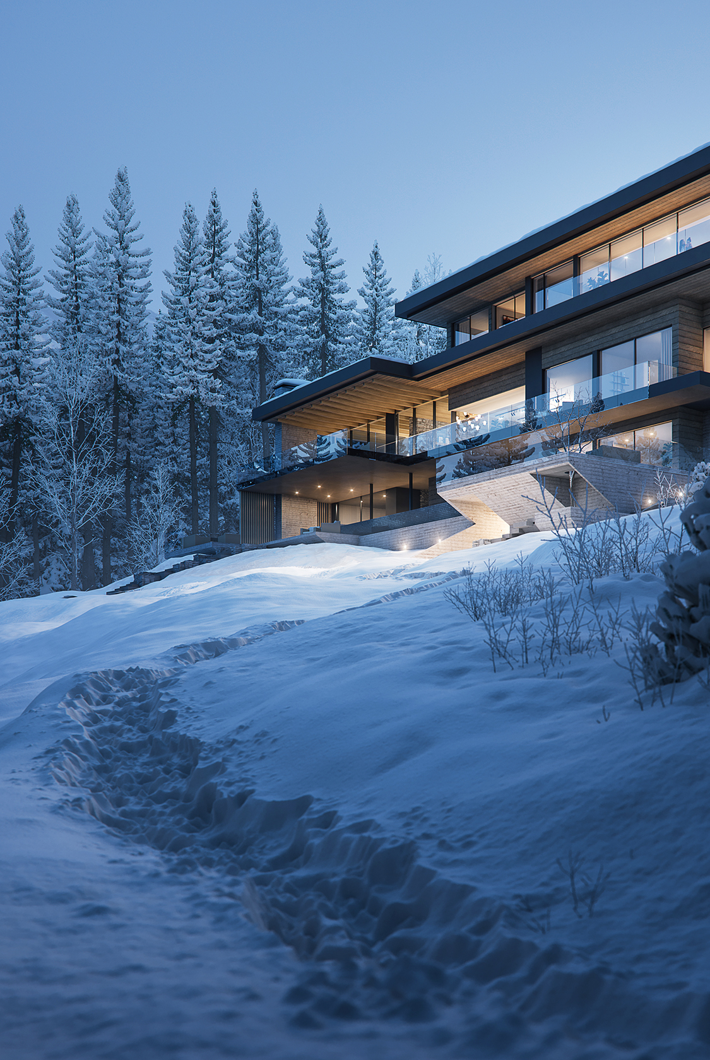
Revelstoke Mountain Road Chalet
Perched high in the mountains overlooking the renowned ski hill with the longest descent in North America, this grand resort-style home is robustly engineered with a flair of the brutalist movement. Three neighbouring lots were purchased for utmost privacy and to accommodate the 14,000 square feet of indoor living space, as well as a continuous integration with the outdoor entertainment areas. Multiple decks, platforms, and garden areas allow use of the outdoor environment on the steep slope with minimal grading and landscape intervention.
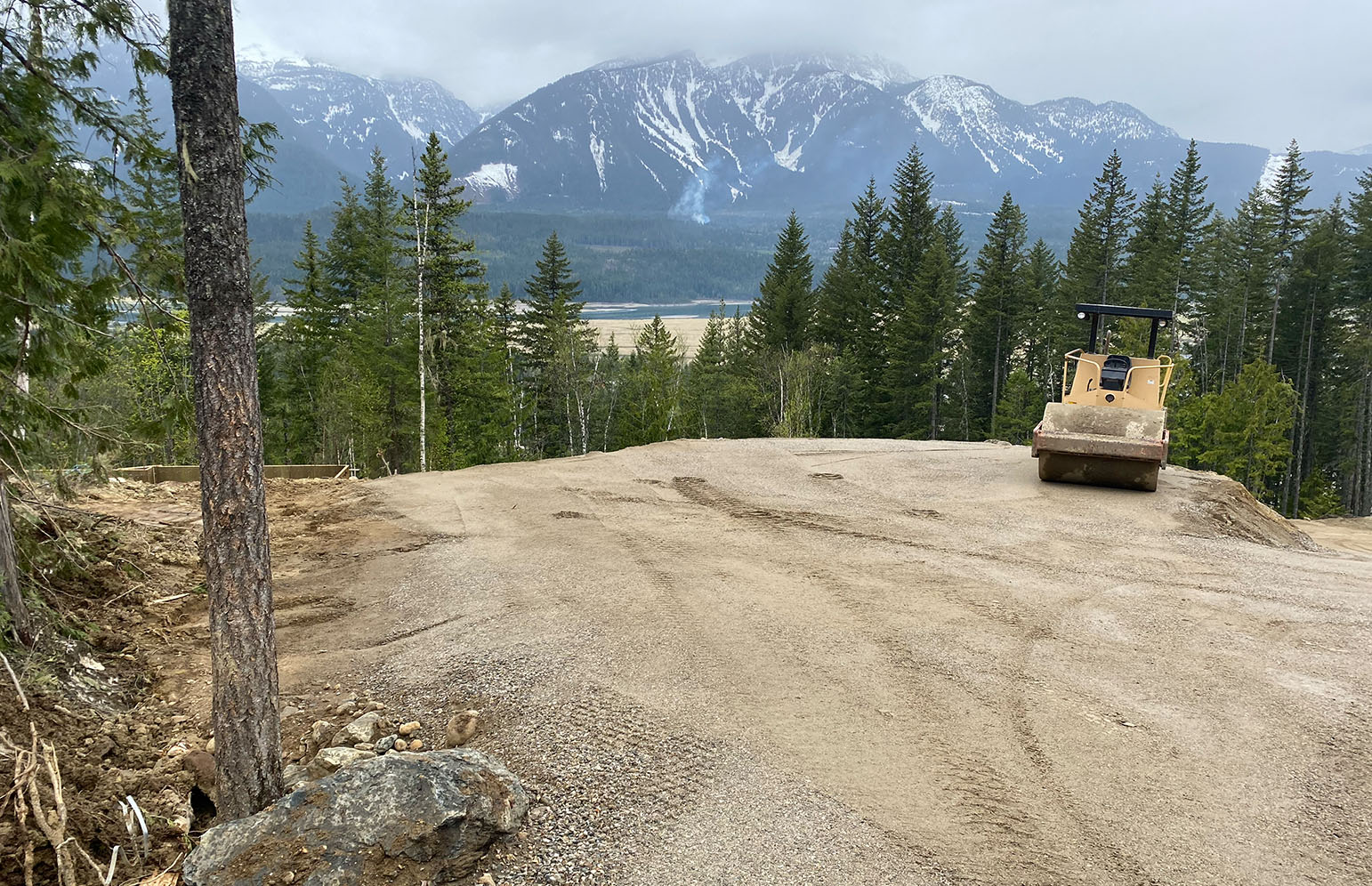
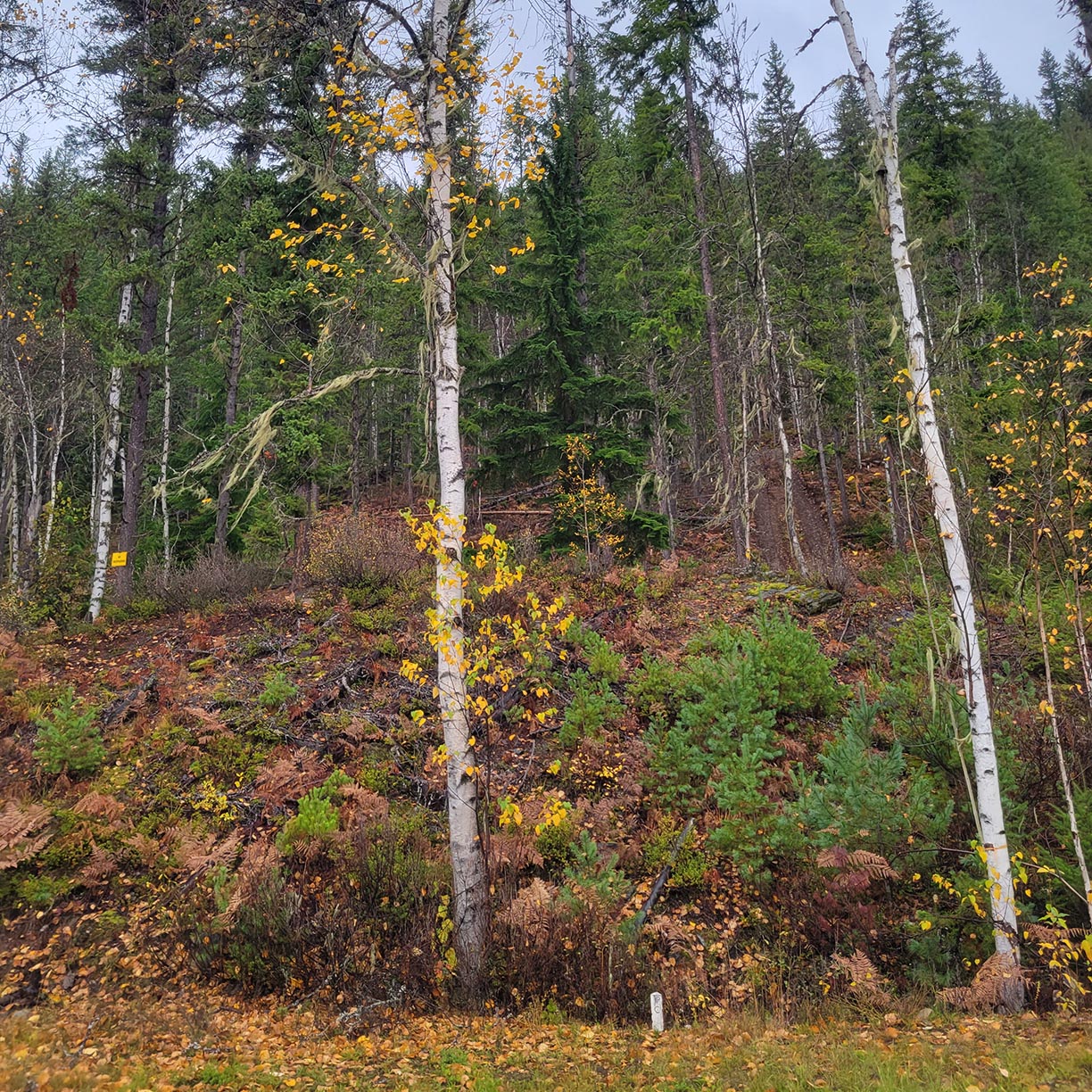
The high slope of the site provides sweeping views across the valley, and the native plants such as Rocky Mountain maples, Western red cedars, and Siberian larch were identified and became the palette for the re-naturalization of the site.
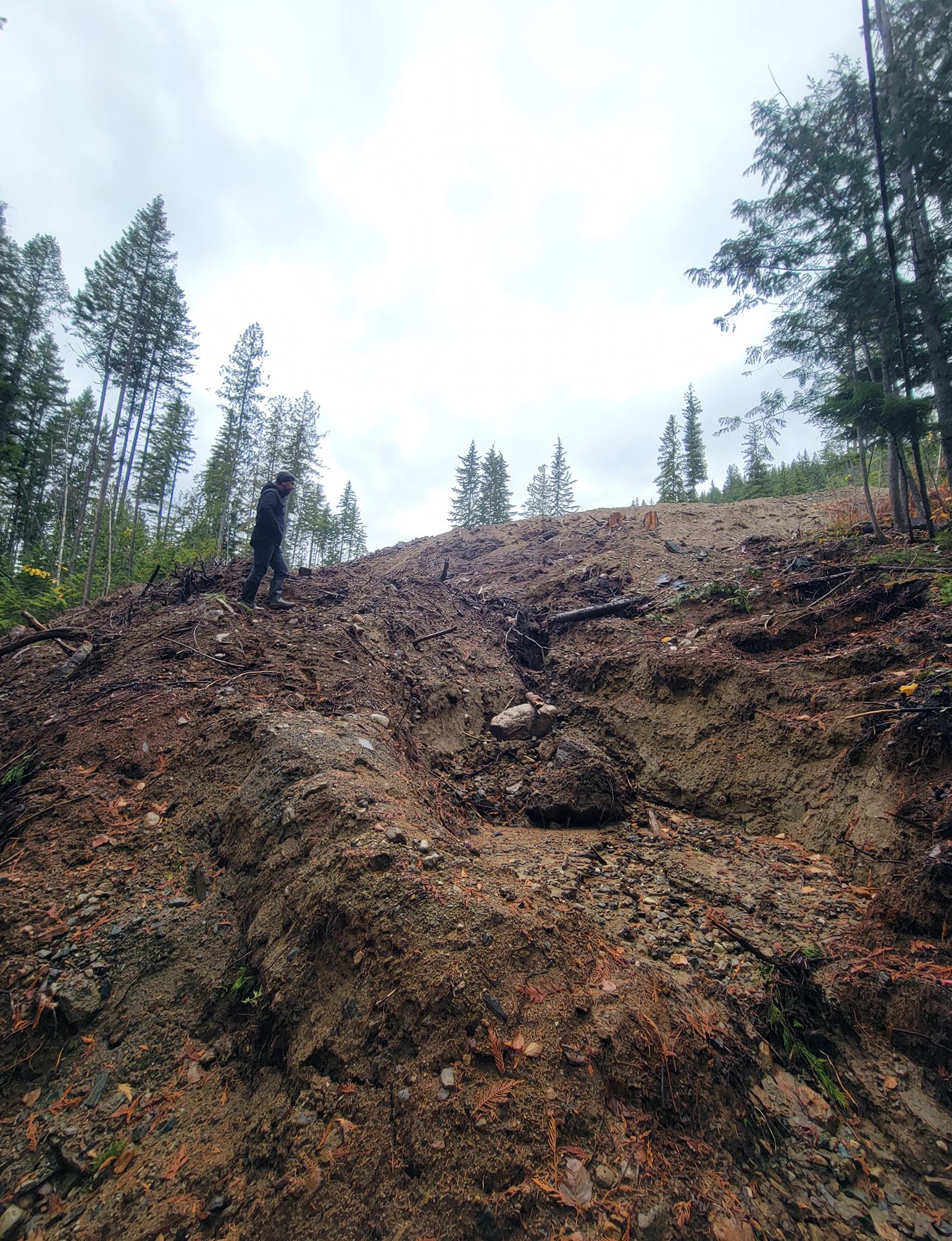
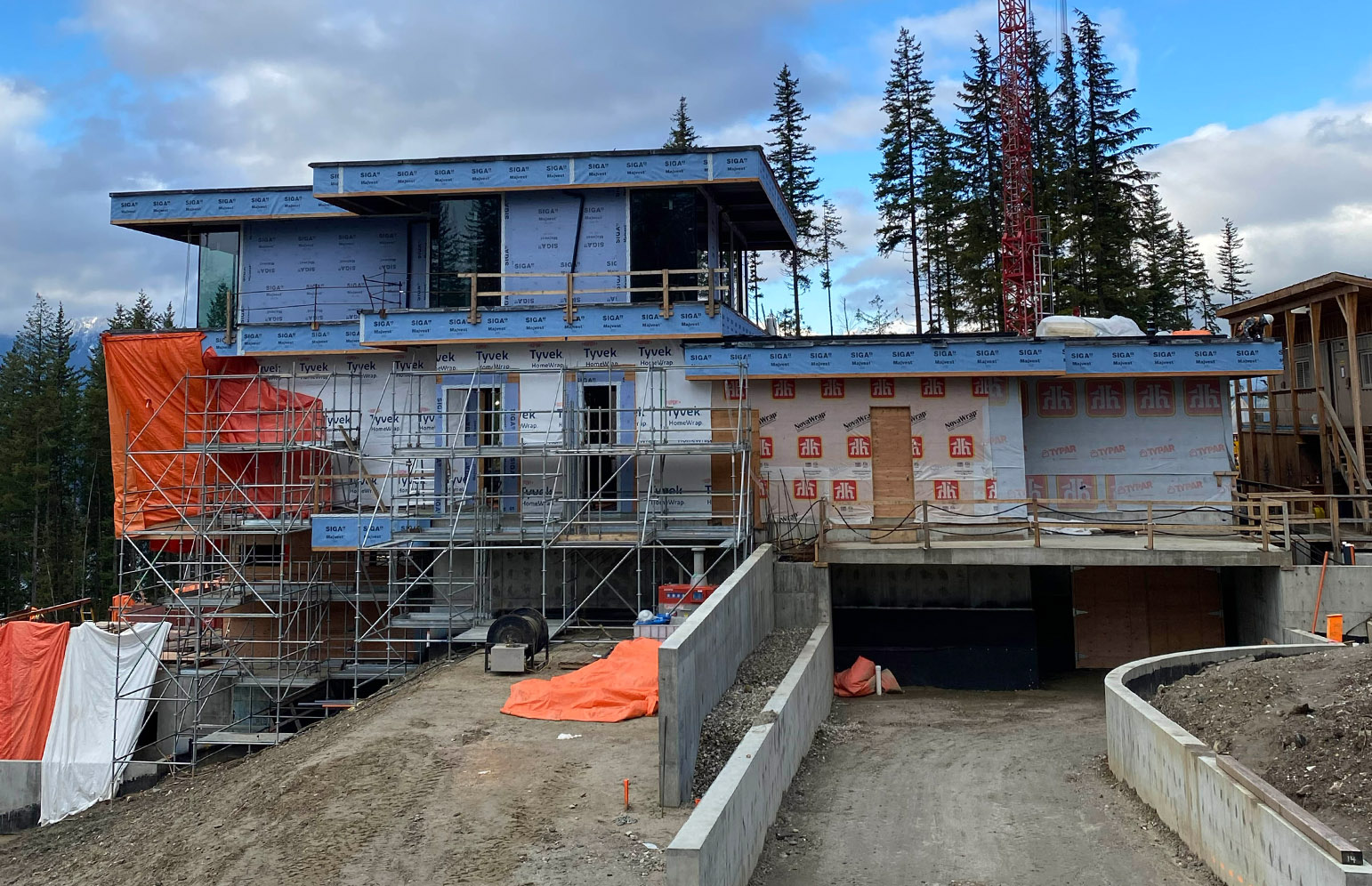
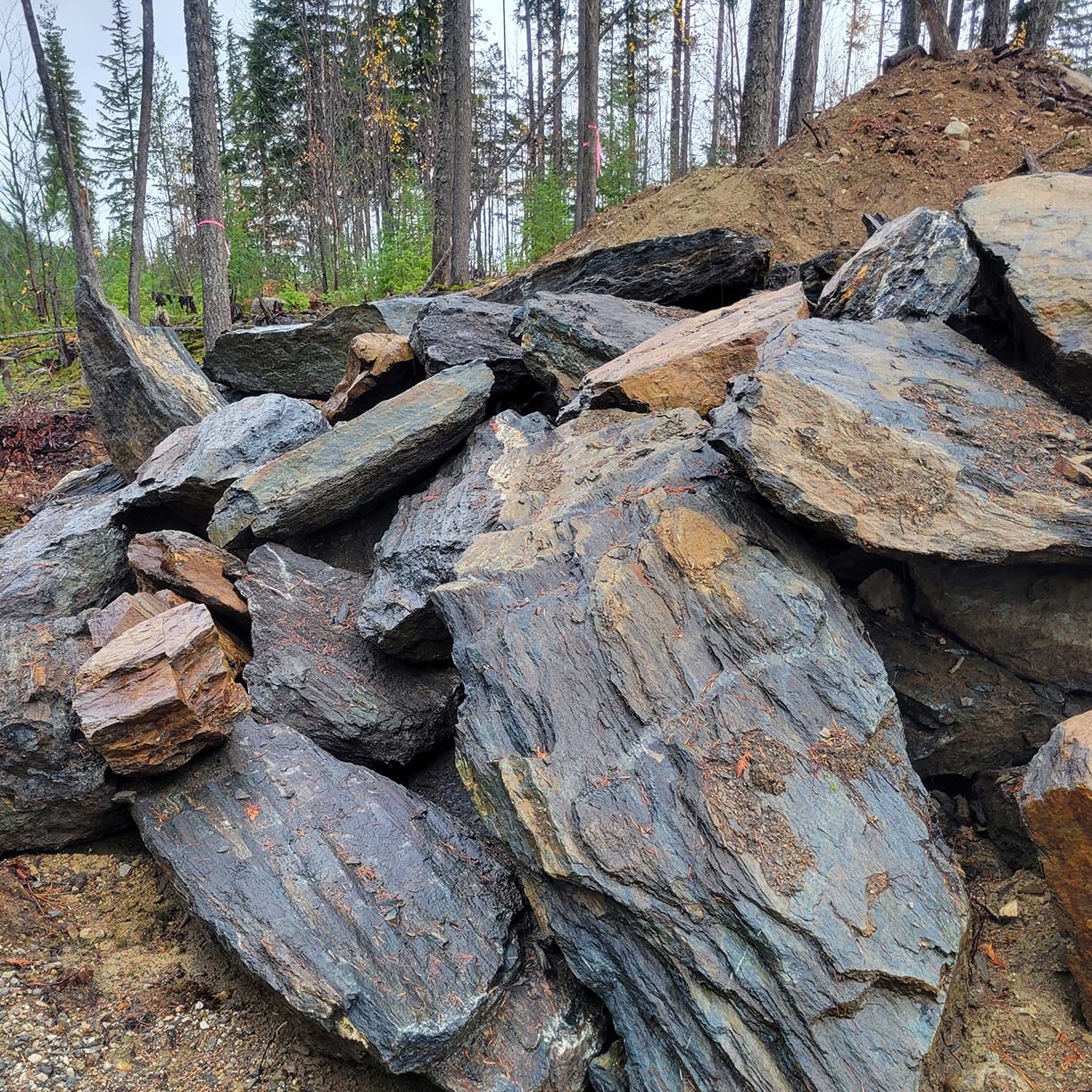
Construction of the sixty-foot cantilevered pool and many of the features on site were supported by existing basalt boulders. Heated driveways and a heli-pad foster movement around the site in all conditions.
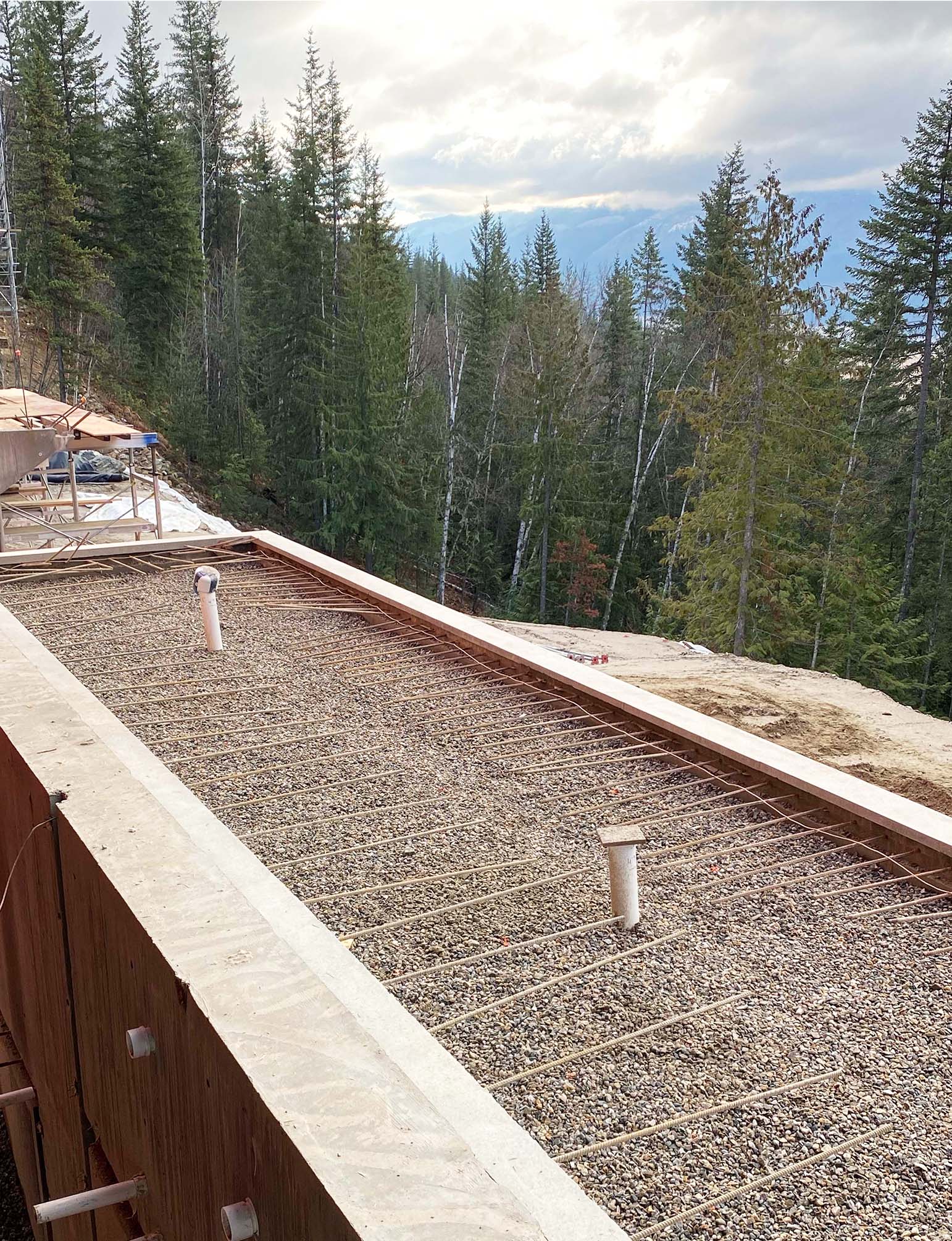
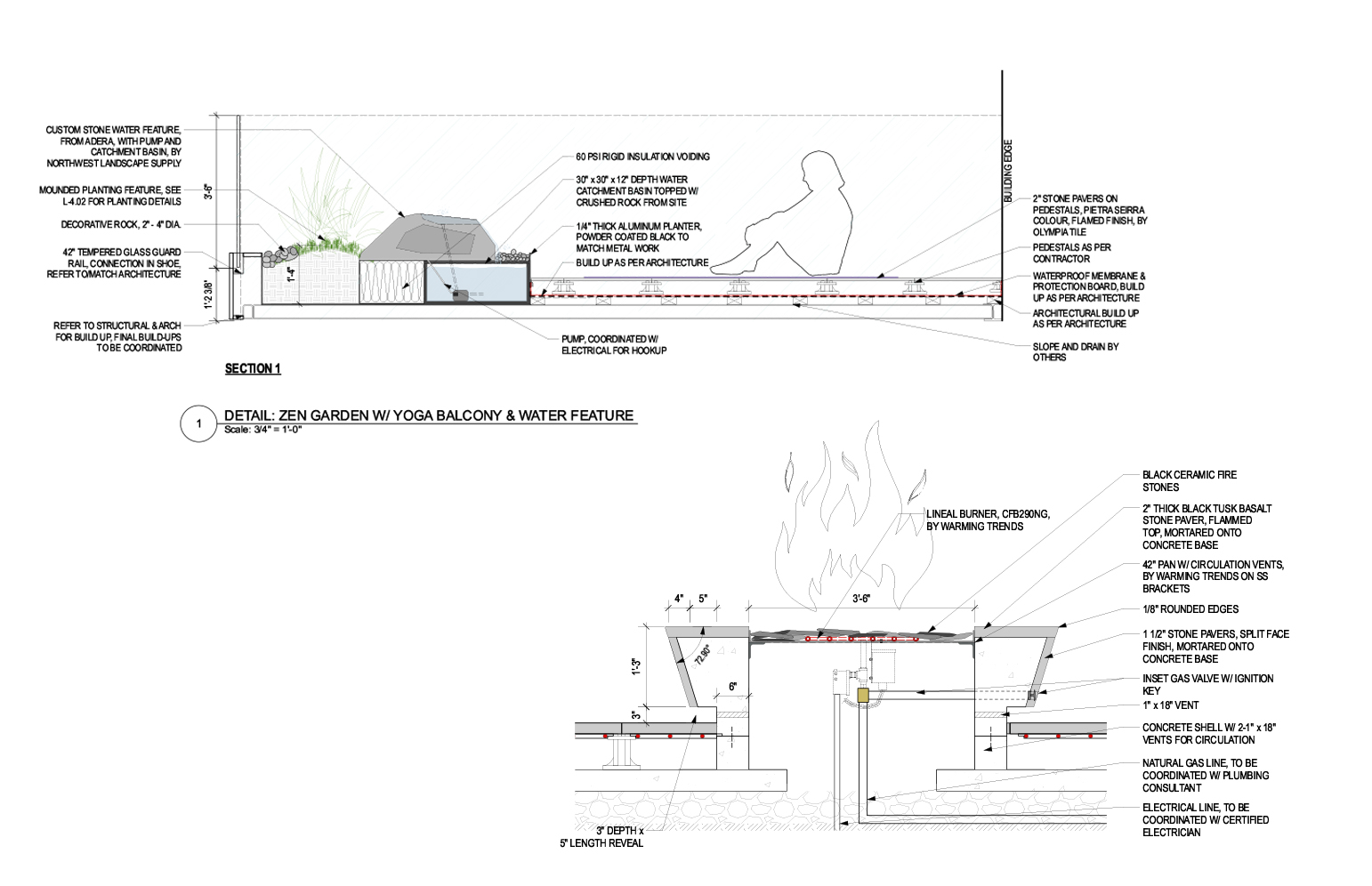
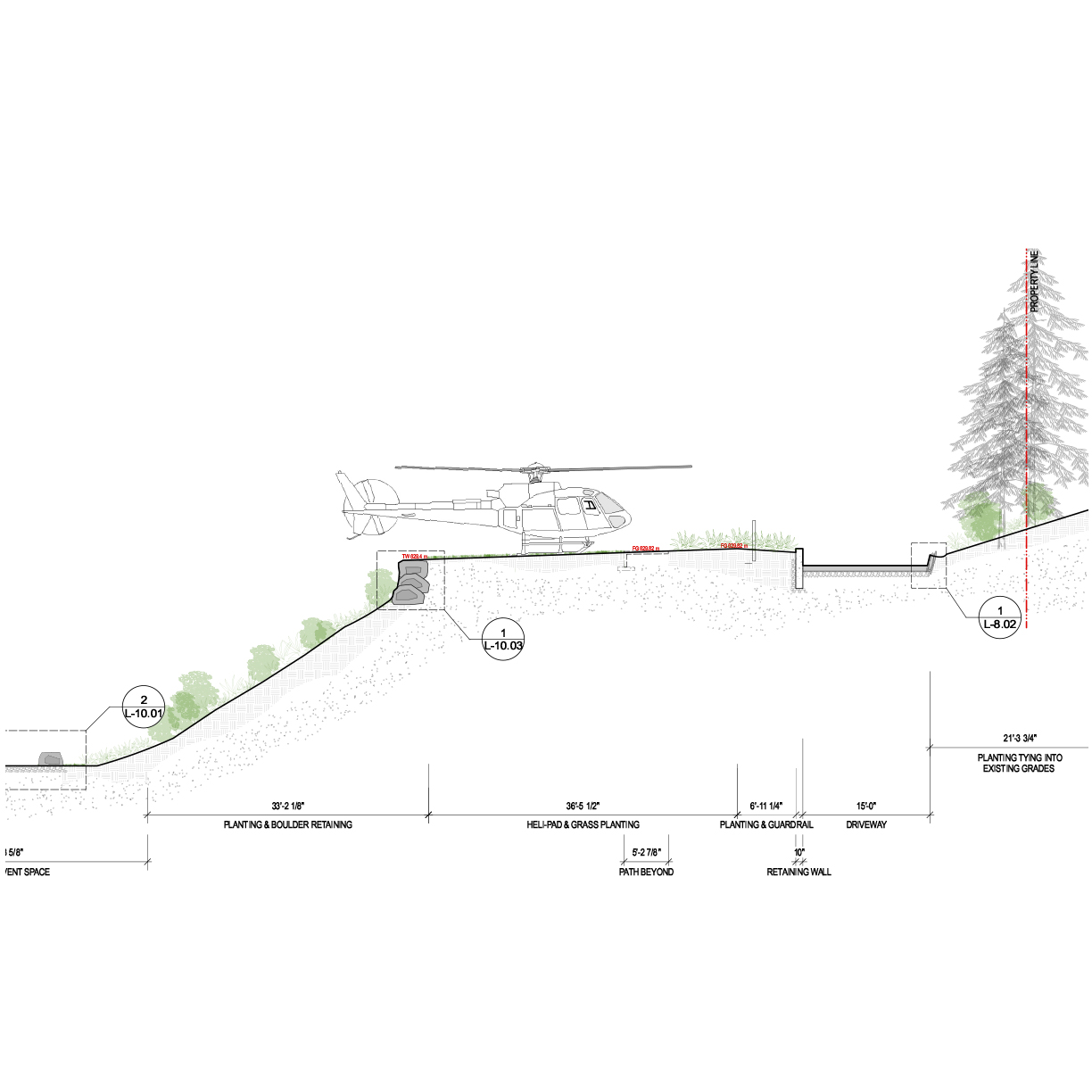
A snapshot of the planting plan and details display the integration of the indoor/outdoor components and minimal grading that provides functional spaces such as entertainment decks, yoga platforms, and gathering areas for all seasons.
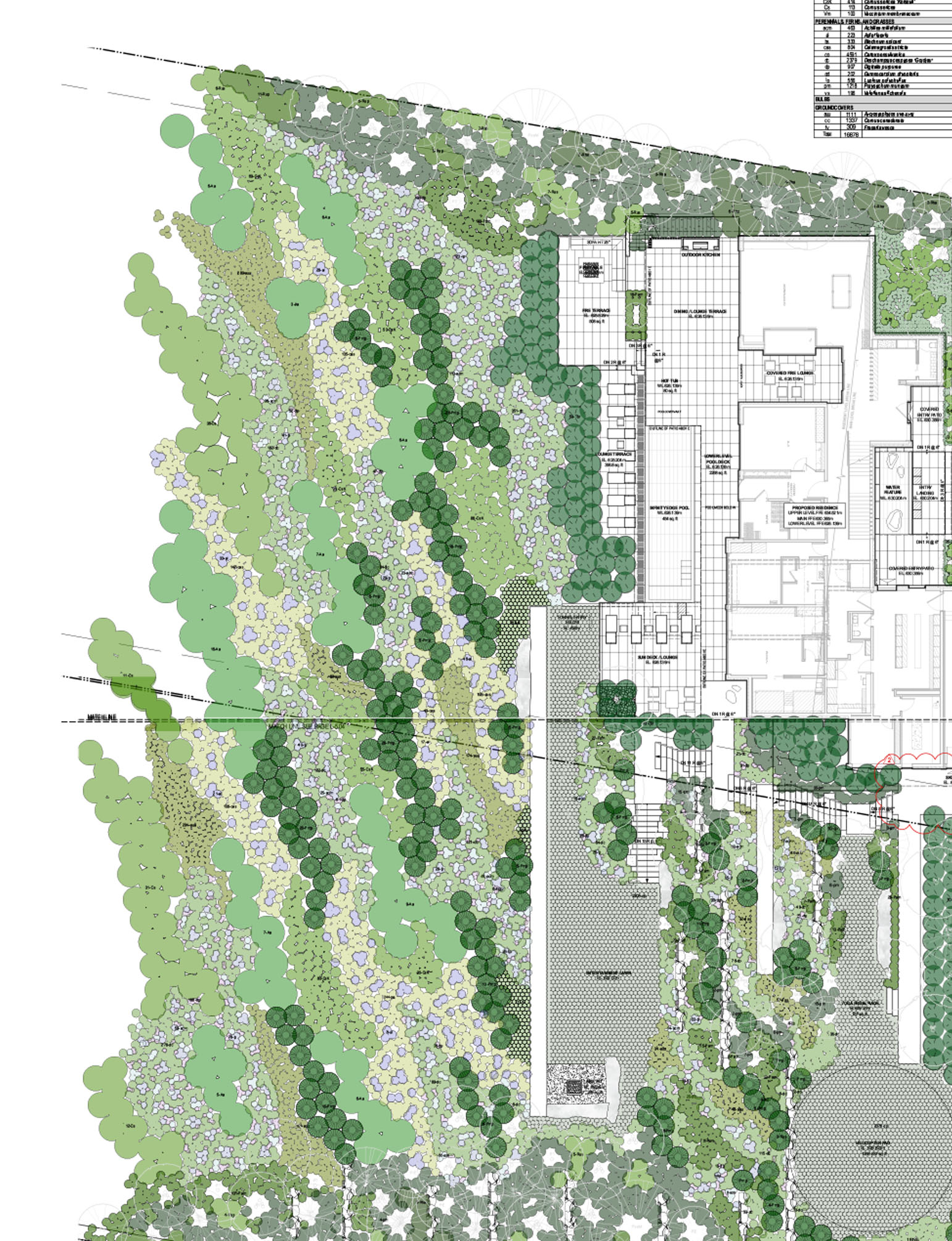
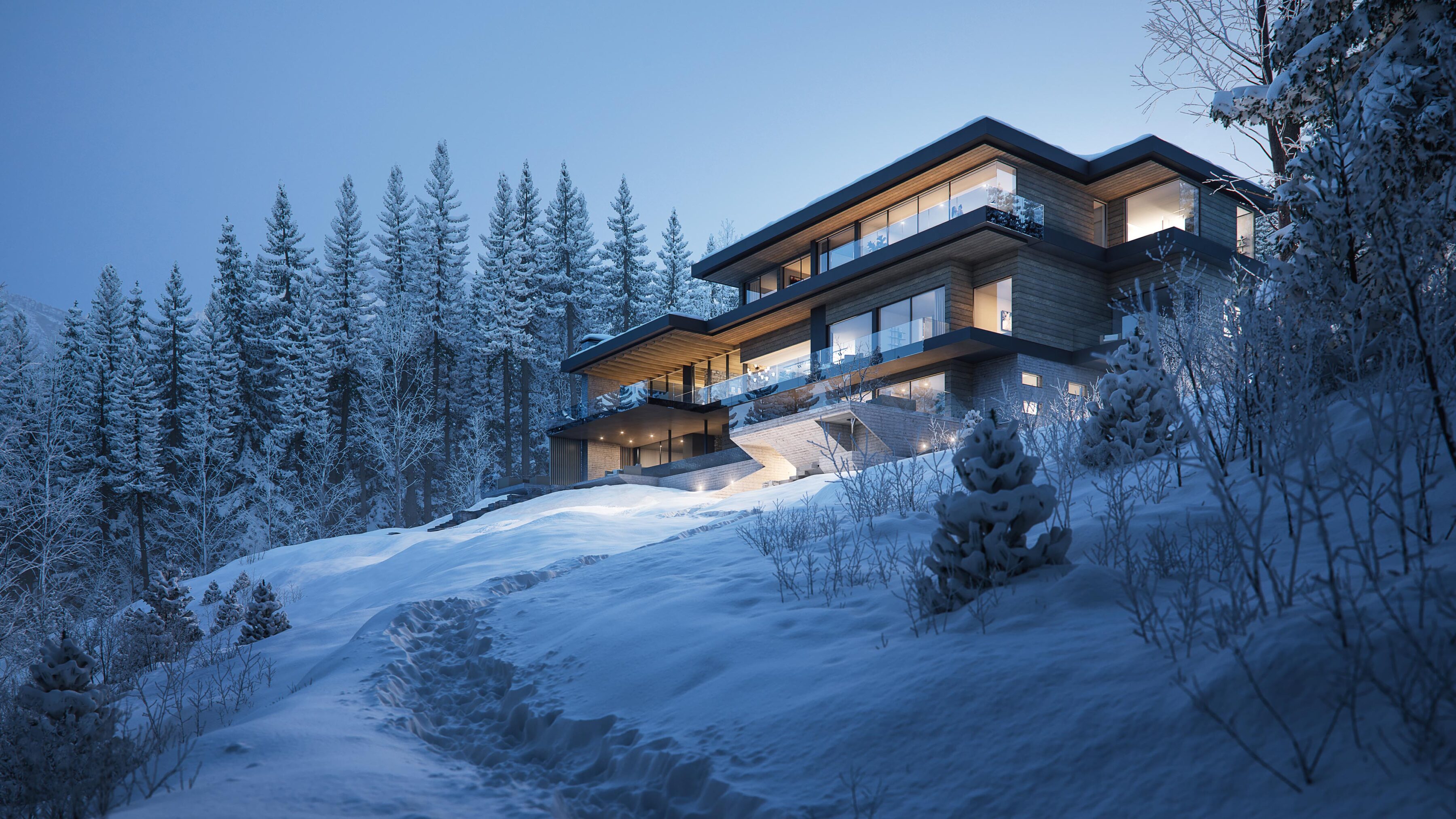
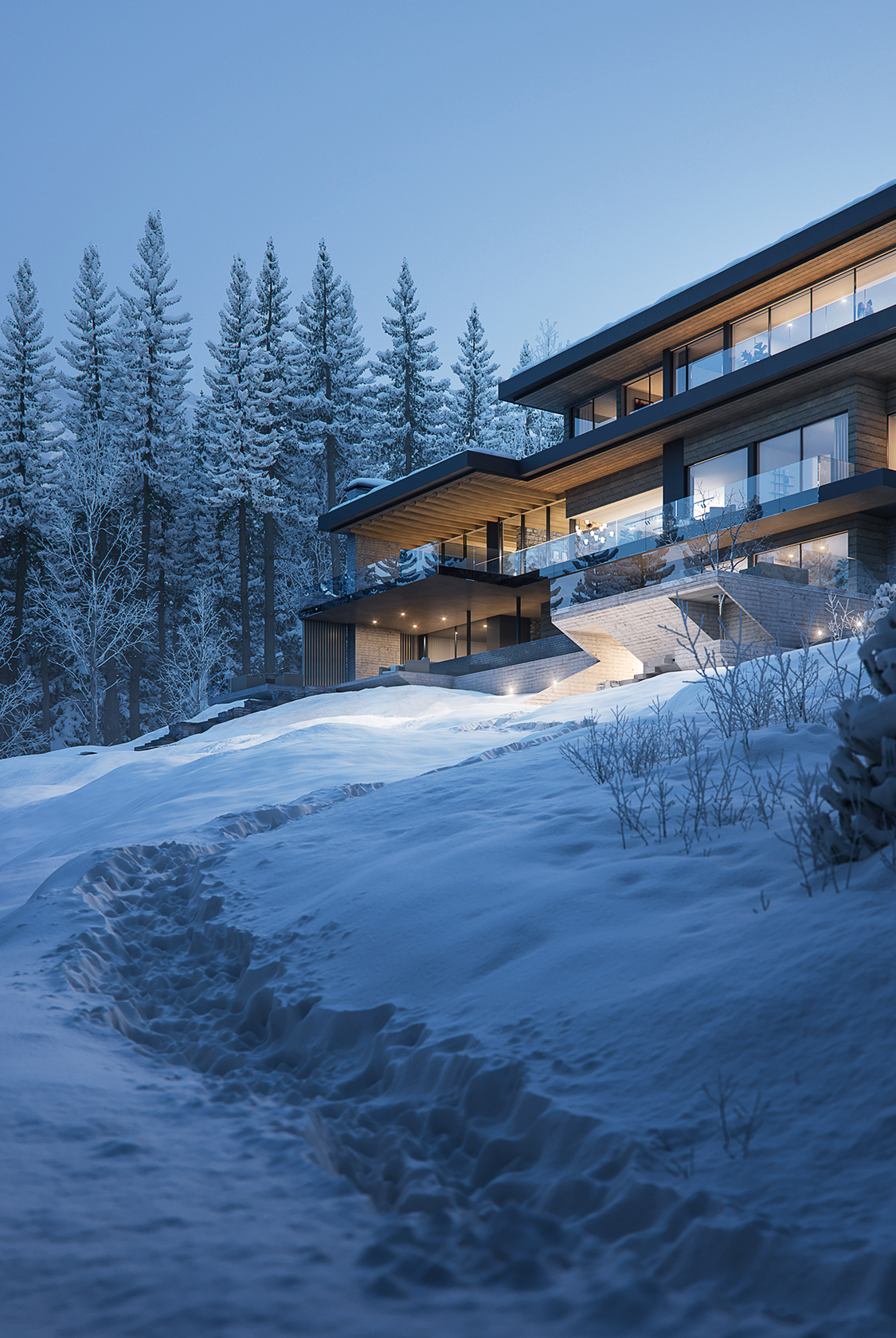
-
Location
Monashee, Revelstoke BC
-
Stage
In Construction
-
Architect & Interior Design
Stark Architecture
-
General Contractor
Postle Construction
-
Structural Engineer
Fast + Epp
-
Geotechnical Engineer
Onsite Engineering Ltd.
-
Pool Contractor
Aloha Pools Ltd.
-
Estimated Completion
Summer 2025
