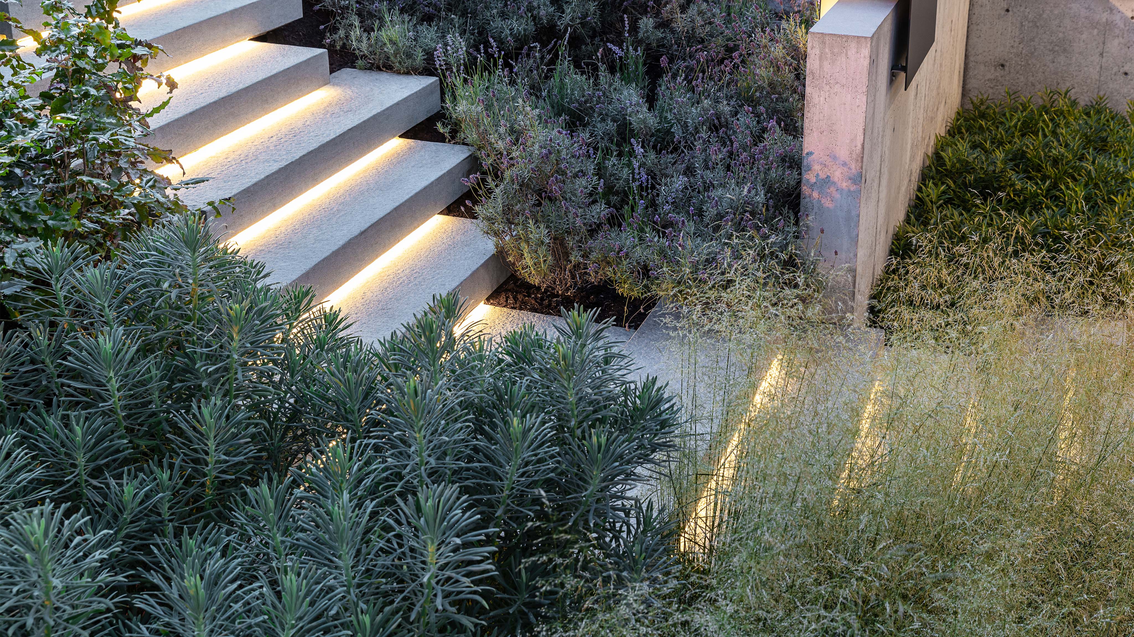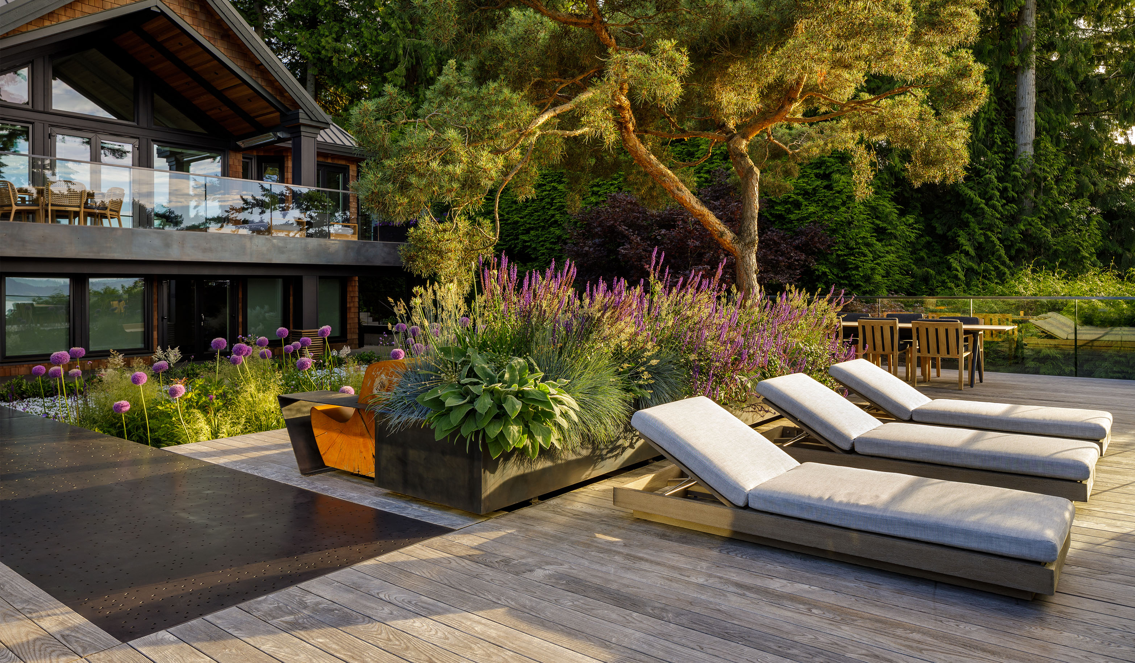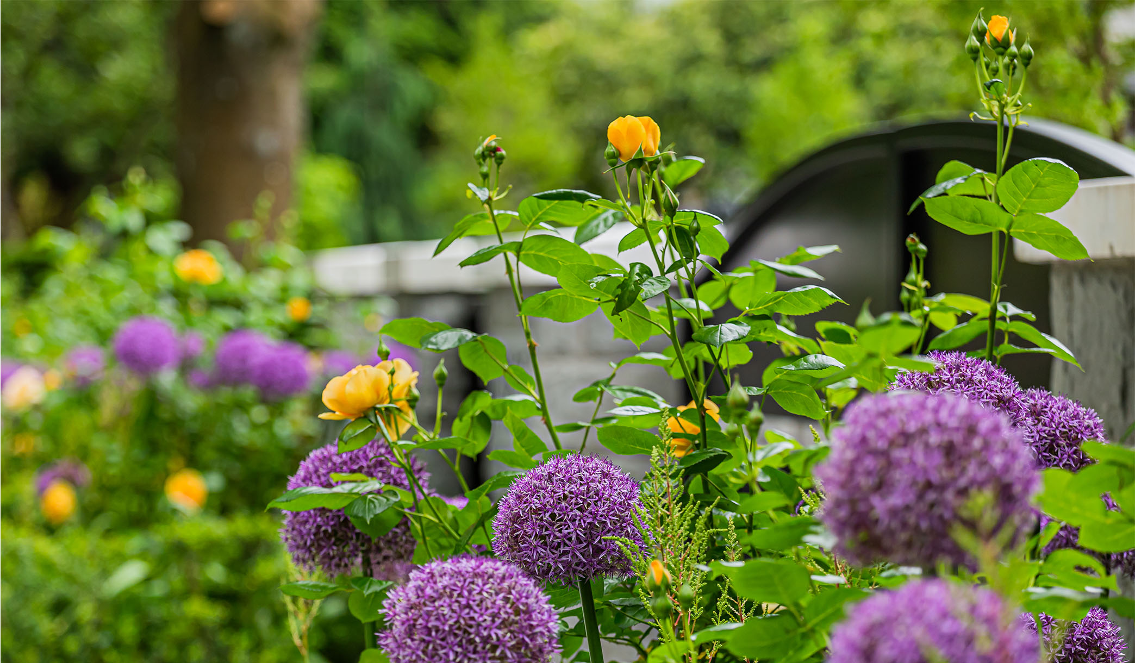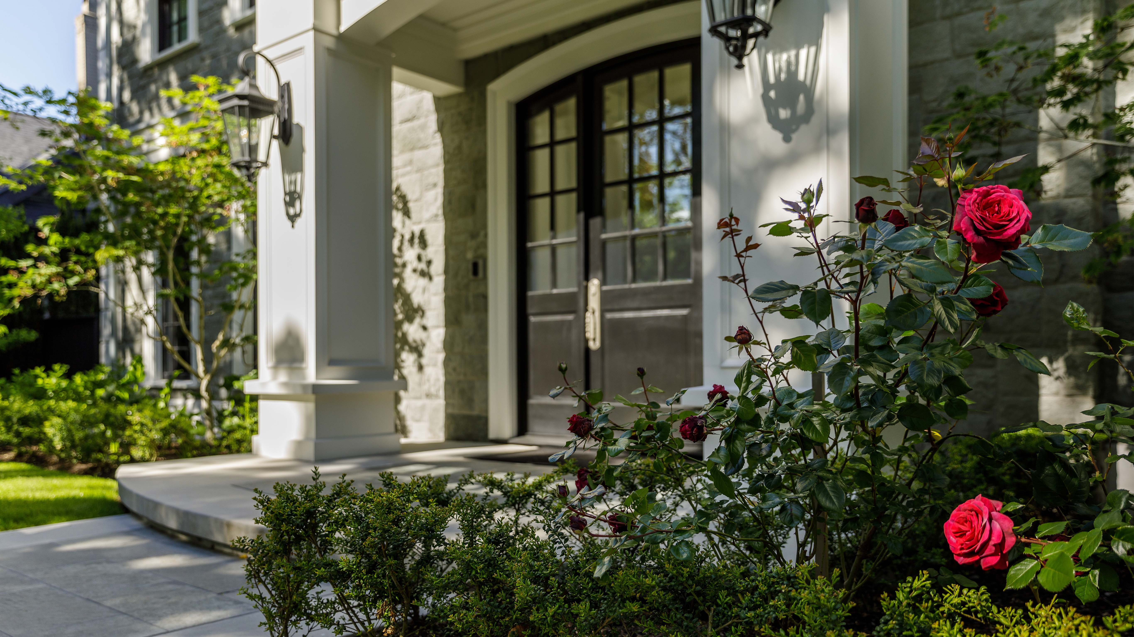
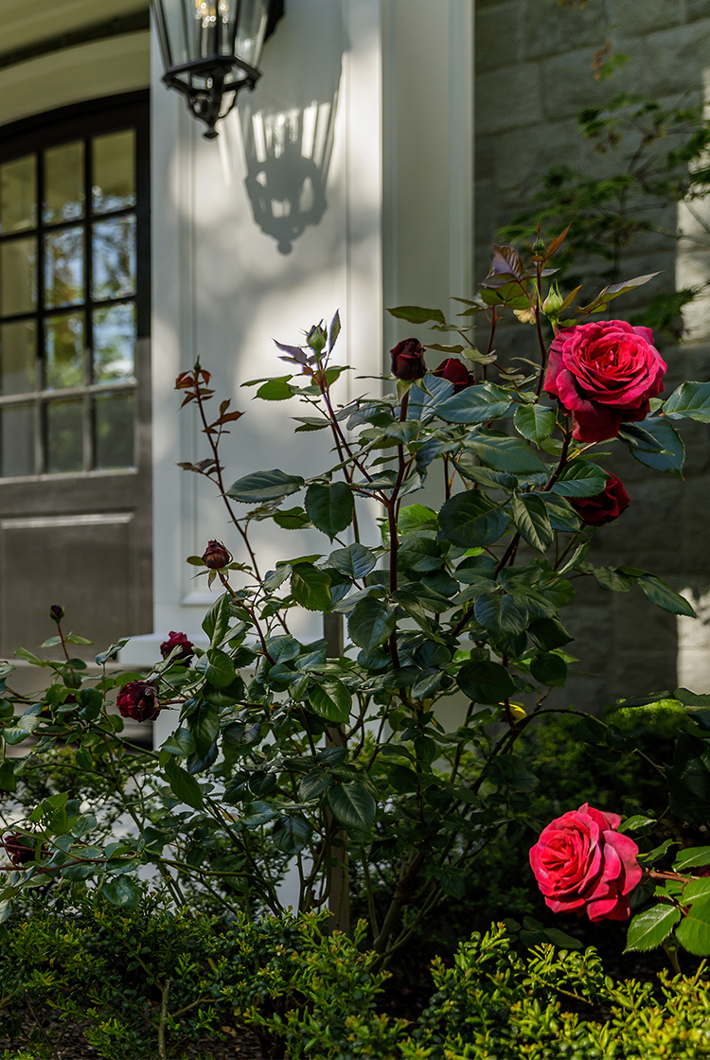
Shaughnessy Traditional Residence
This Scott Posno-designed home was envisioned as a space where traditional architecture and modern lines meet. The front landscape hedging and uncomplicated hardscape echo the classic lines of the home and incorporate a continuously stunning display of colour that awe passersby. The sleek pool and entertainment deck are an extension of the kitchen in the rear of the property, with the landscape providing an inviting ambiance and unmitigated privacy.
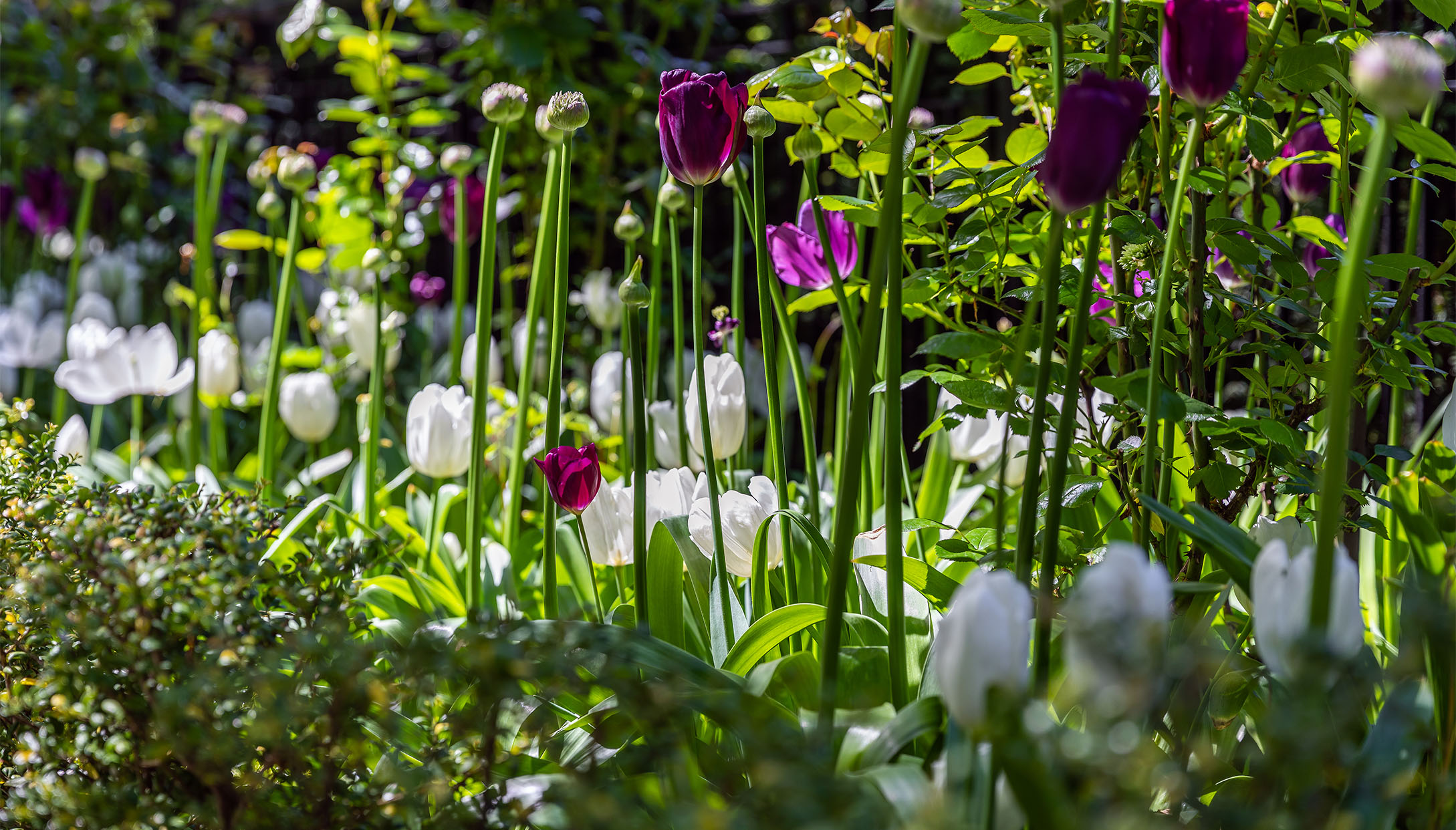
The clipped box hedging frames the continuous seasonal bulb displays, always complementing the beauty and prominence of the architecture.
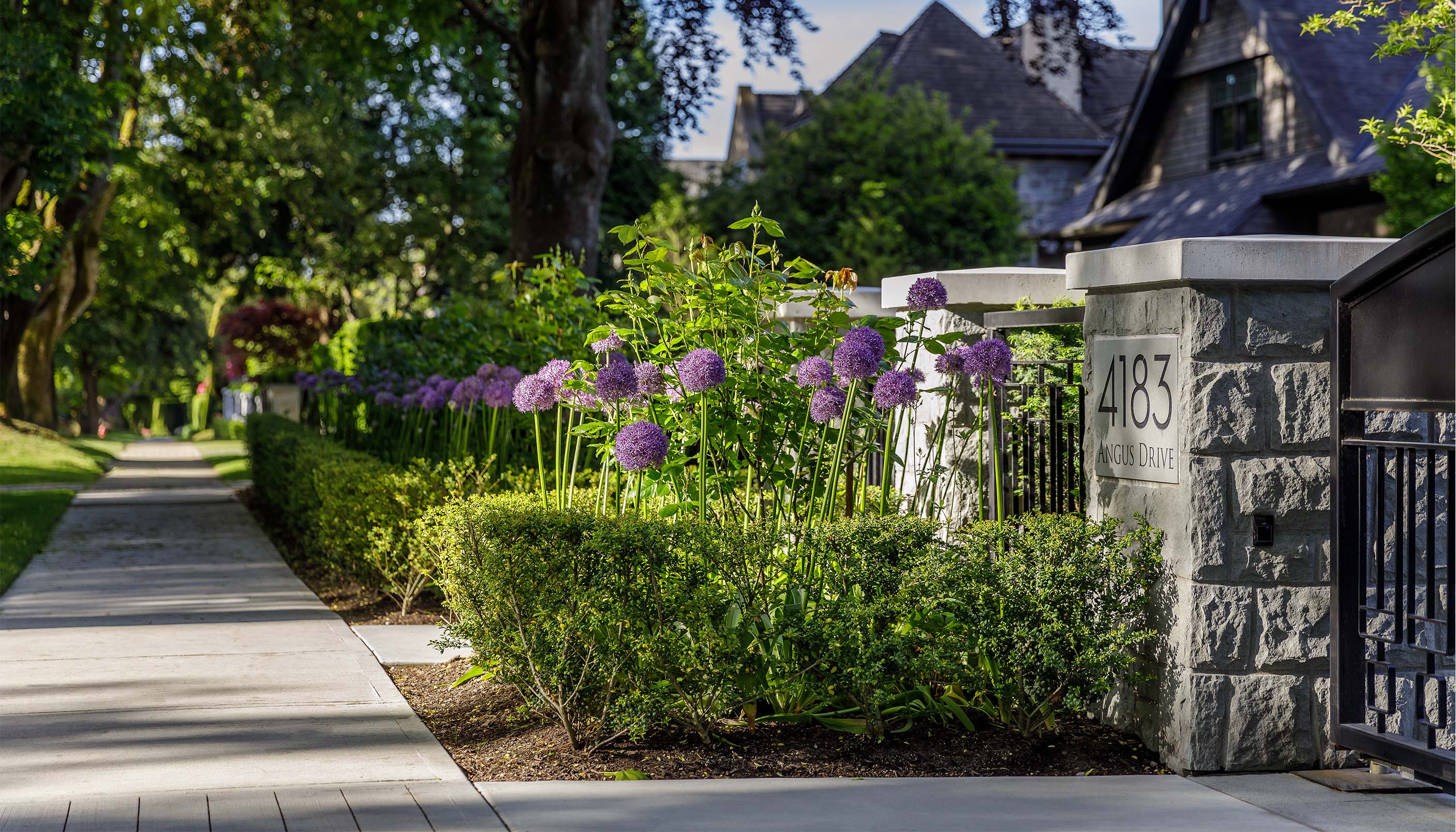
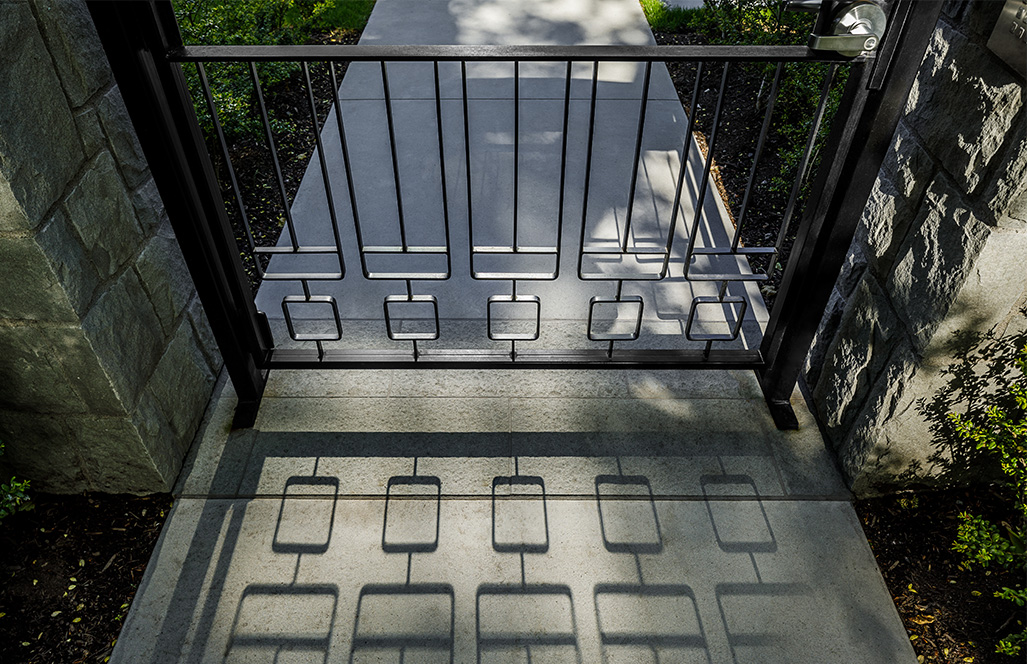
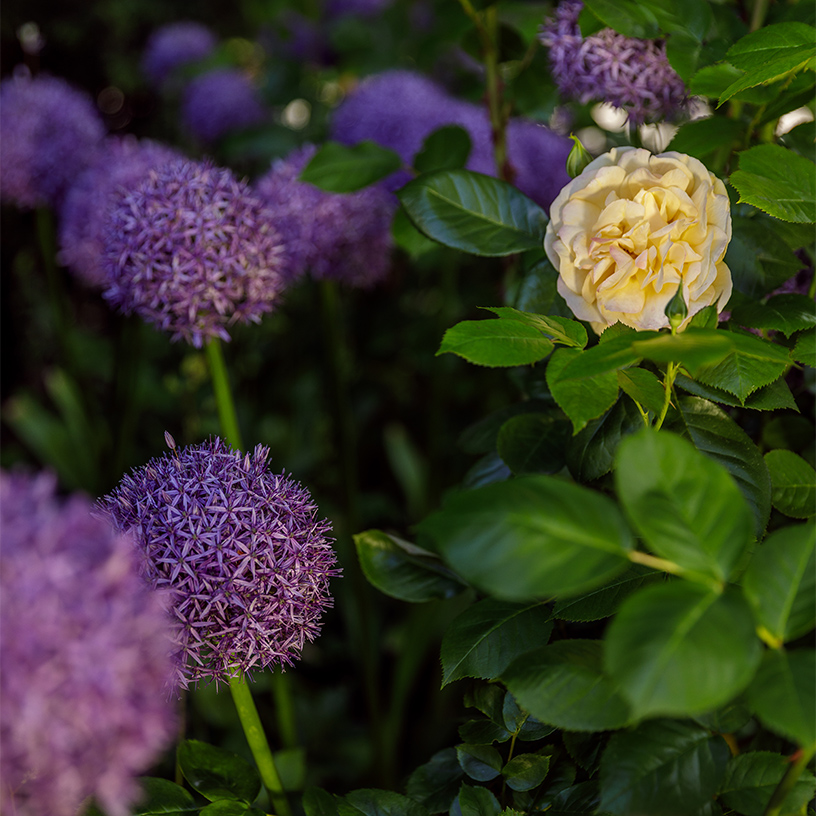
Modern interpretations of the classic wrought-iron fence and the porte-cochère incorporate inlaid Valdez Island sandstone columns and clean geometric forms.
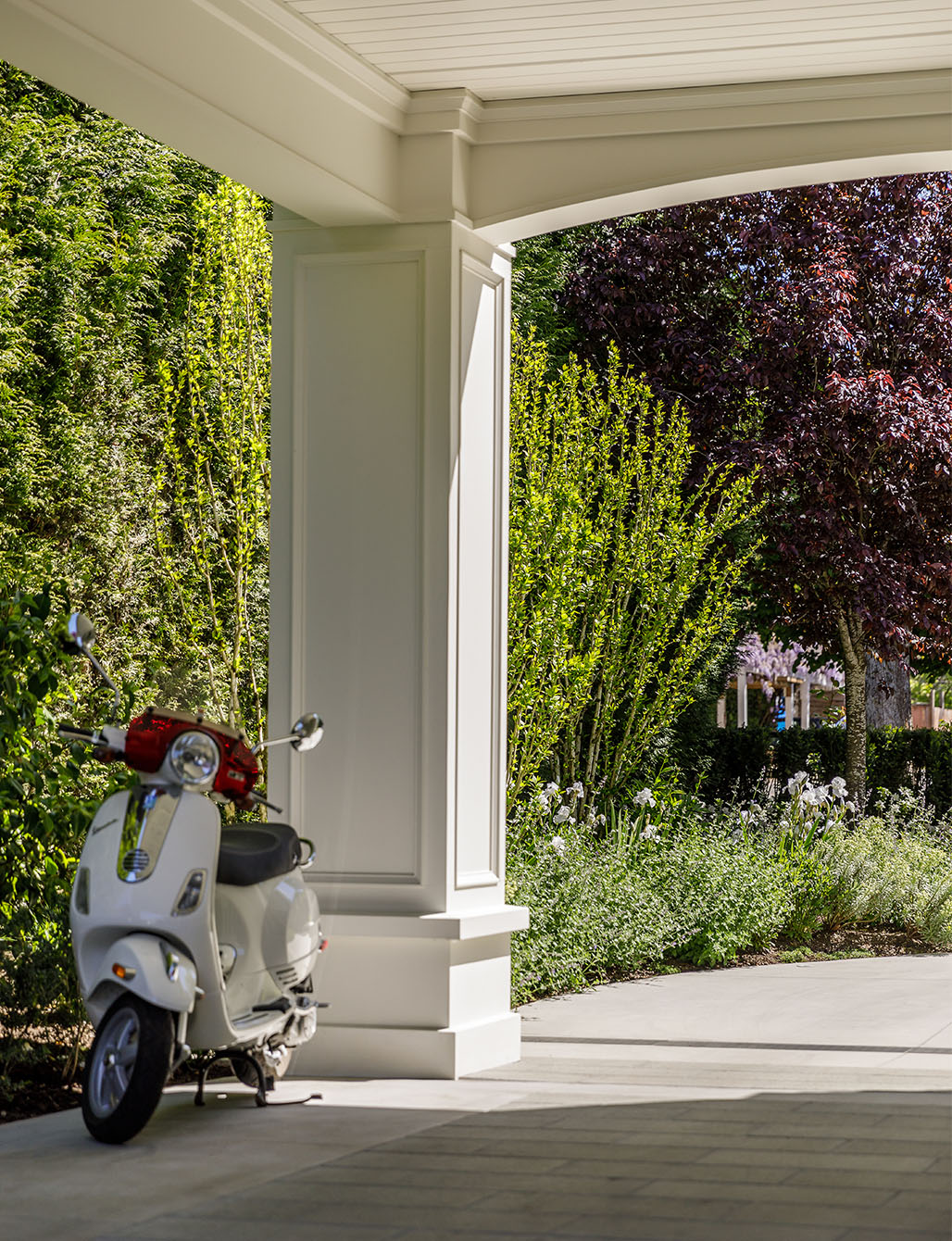
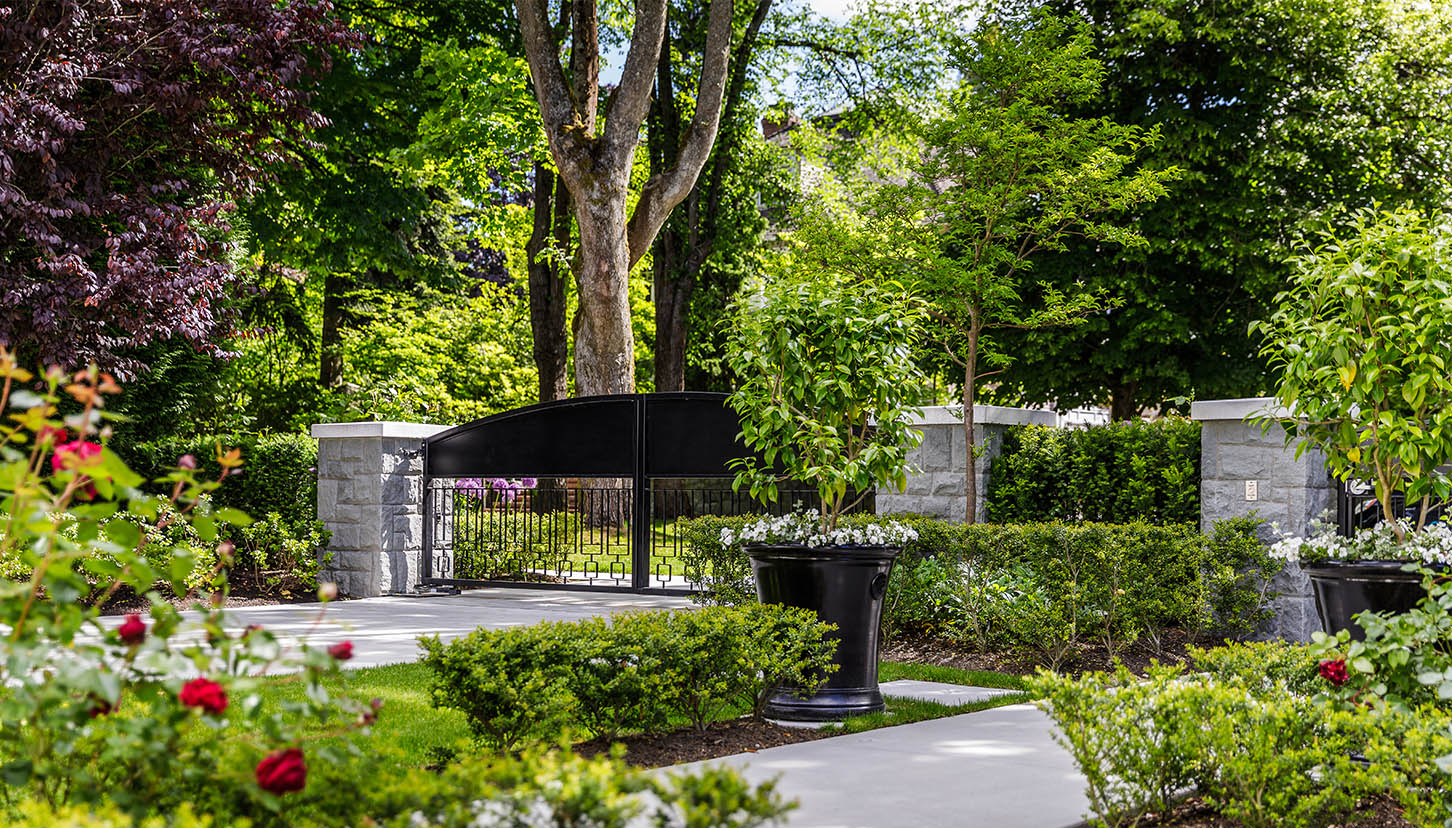
Embodying classic English garden design, the front of the property showcases roses and soft perennials anchored by star magnolia and Persian silk trees.
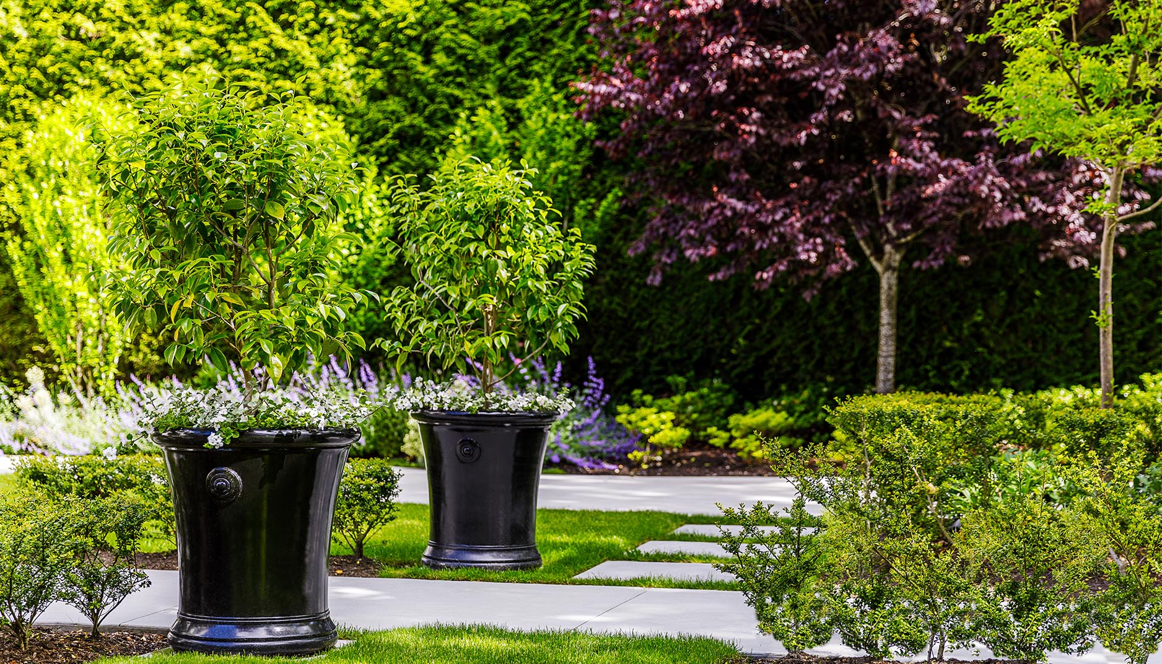
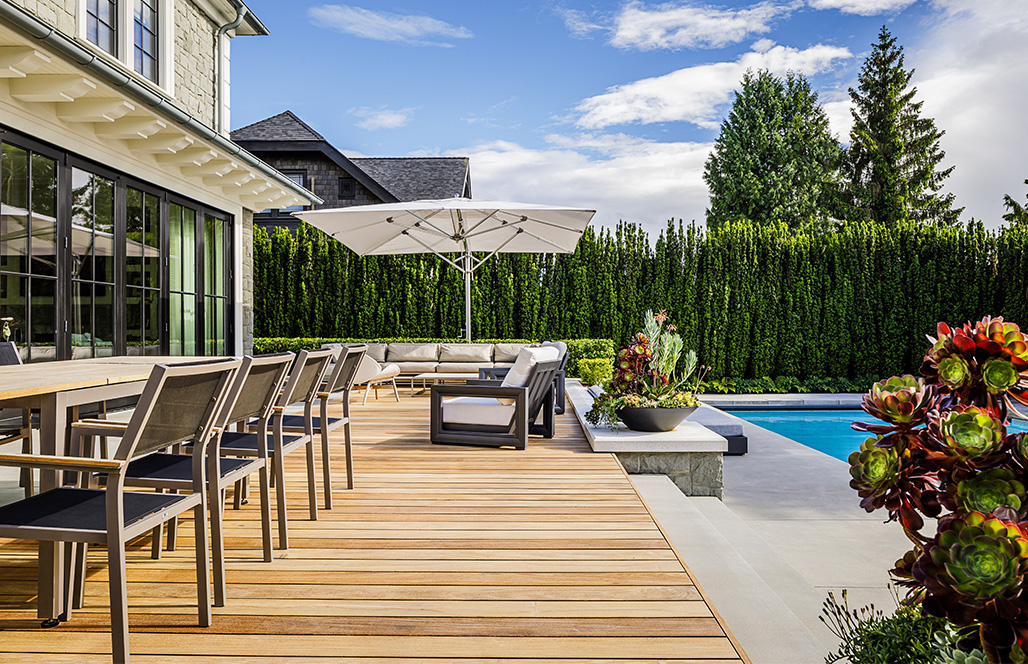
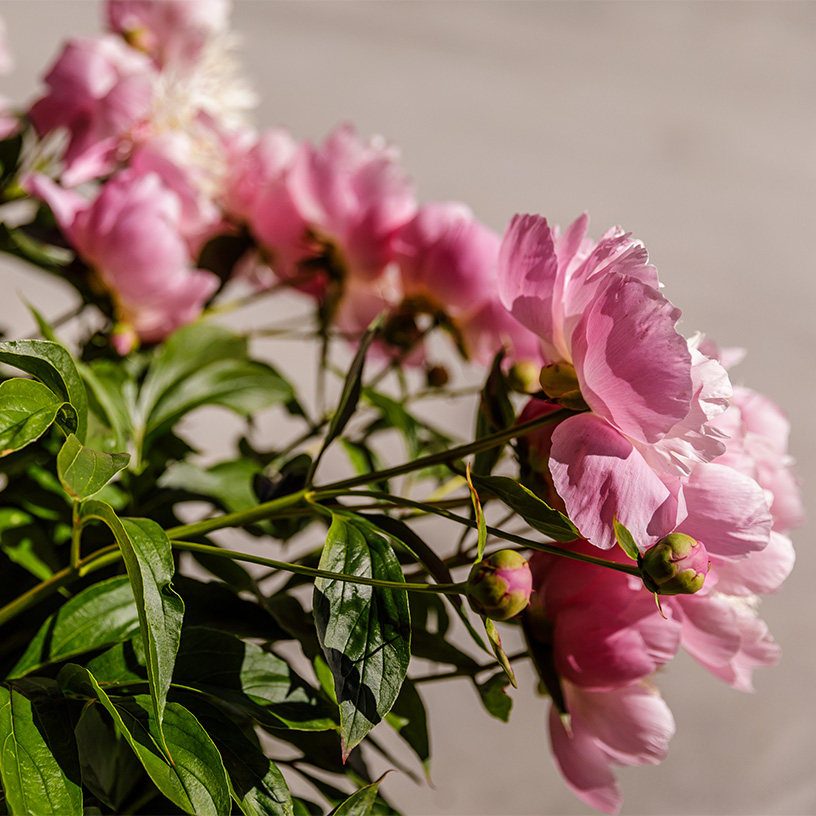
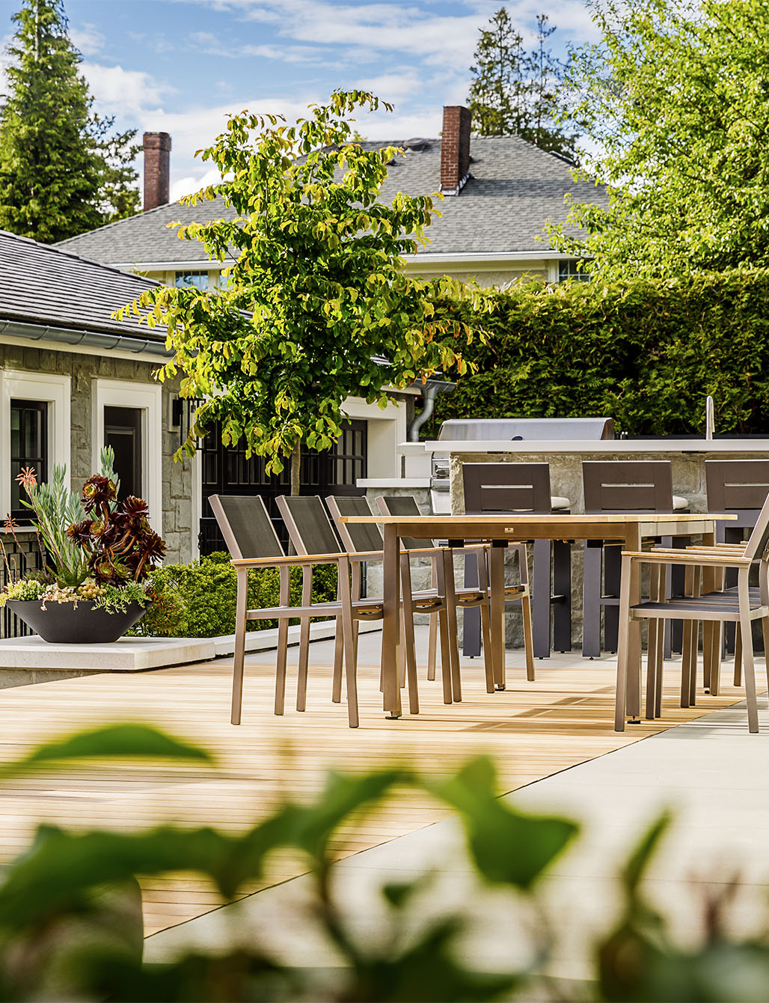
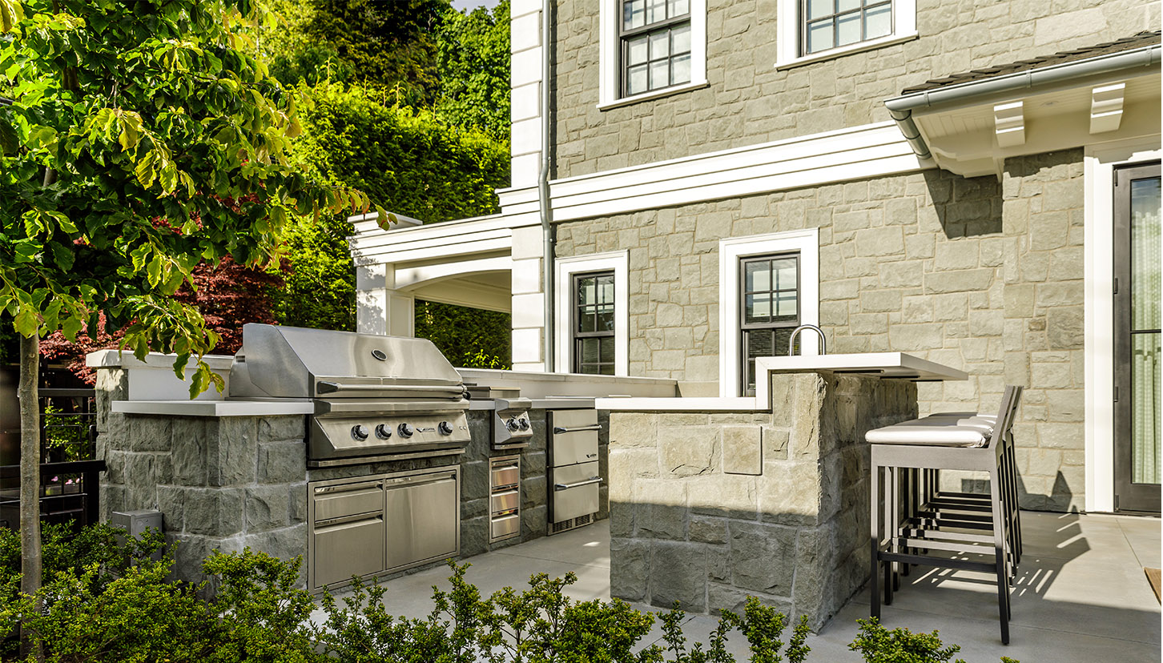
With lush yew hedging providing utmost privacy, the Valdez sandstone wraps the gourmet outdoor kitchen and numerous lounging areas surrounding the pool.
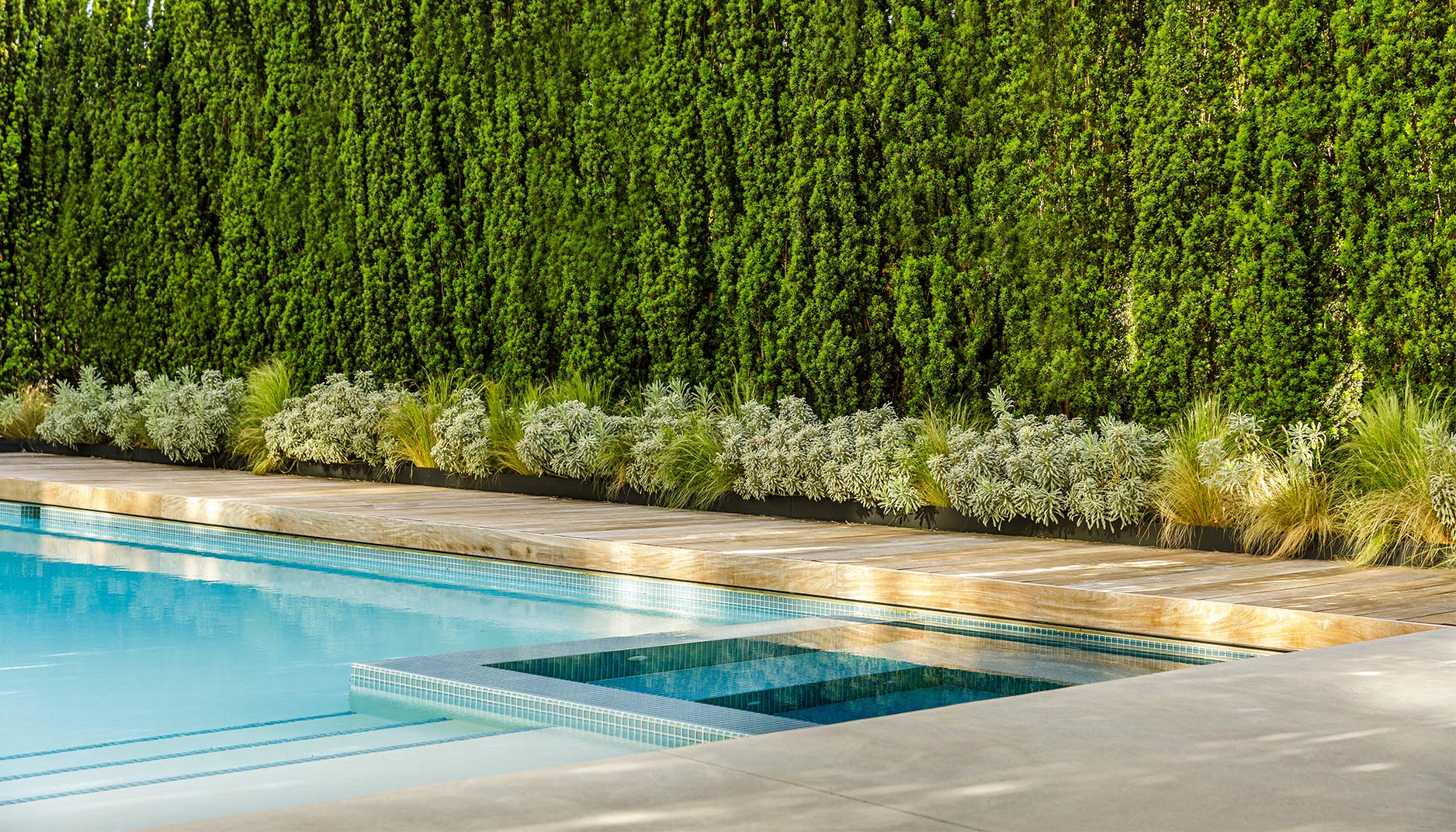
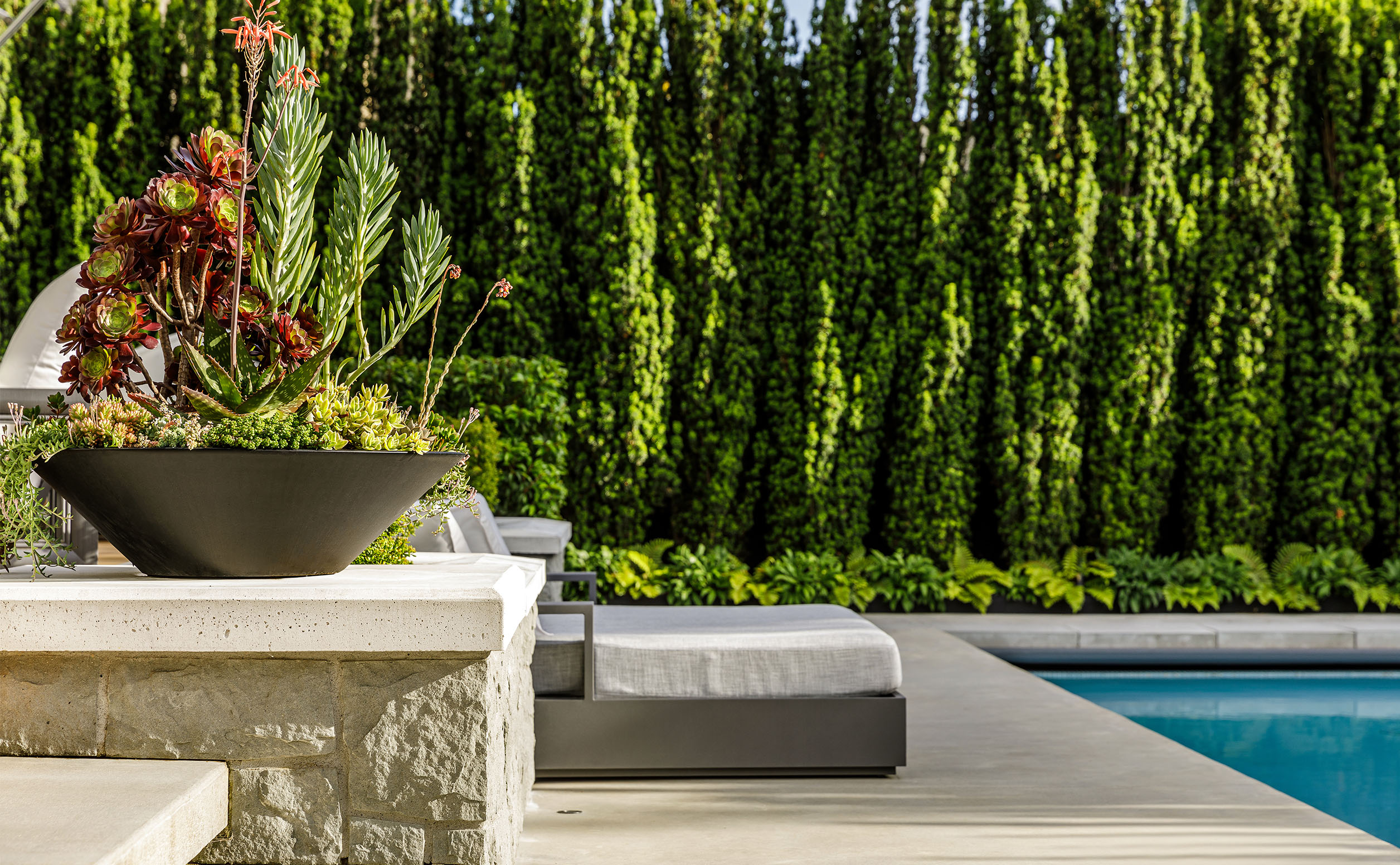
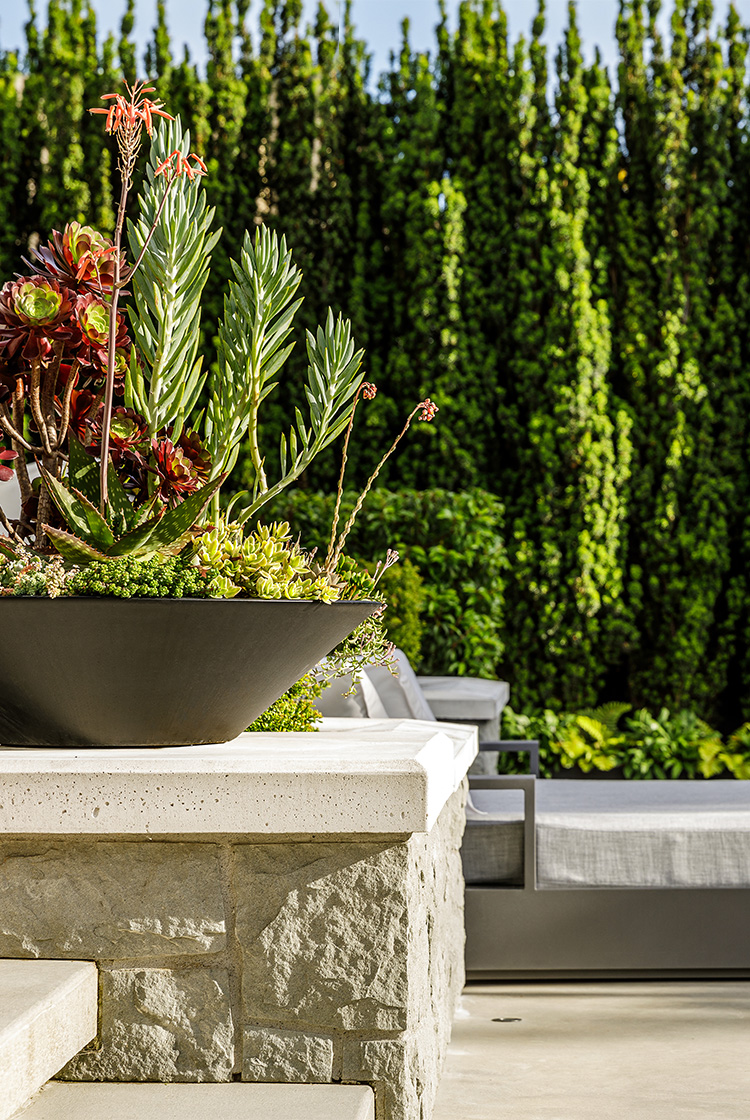
-
This Project in Progress
-
Location
Shaughnessy in Vancouver, British Columbia
-
Architect
Scott Posno Design
-
Interior Designer
Enviable Designs
-
Builder
Tavan Group Ltd.
-
Pool Contractor
Aloha Pools Ltd.
-
Photographer
Luke Potter
-
Completed
Summer 2020
