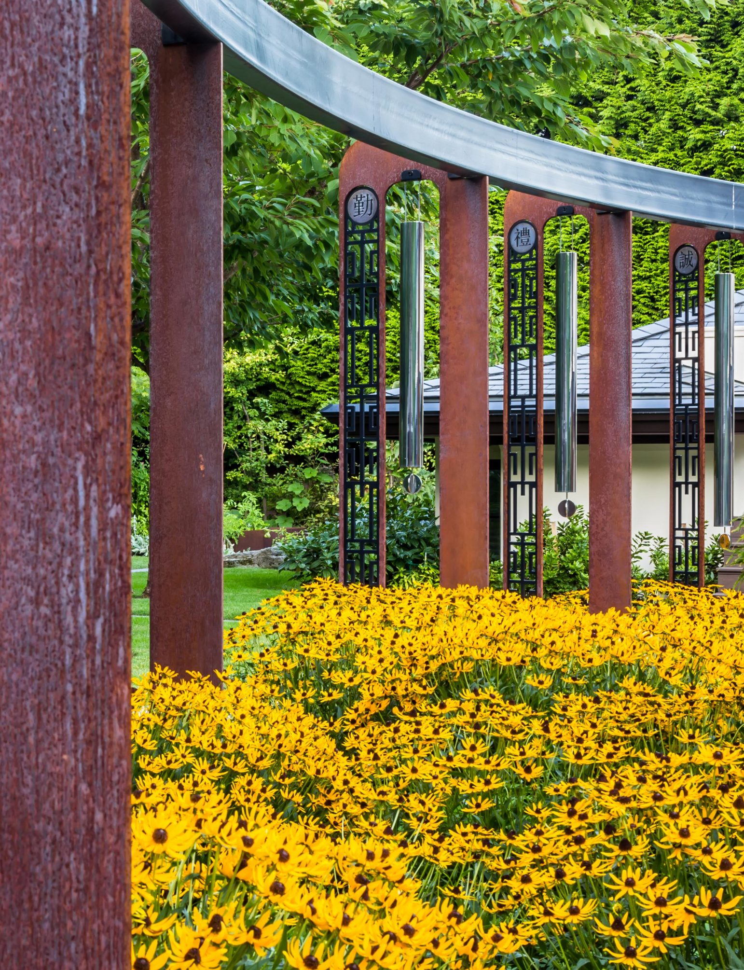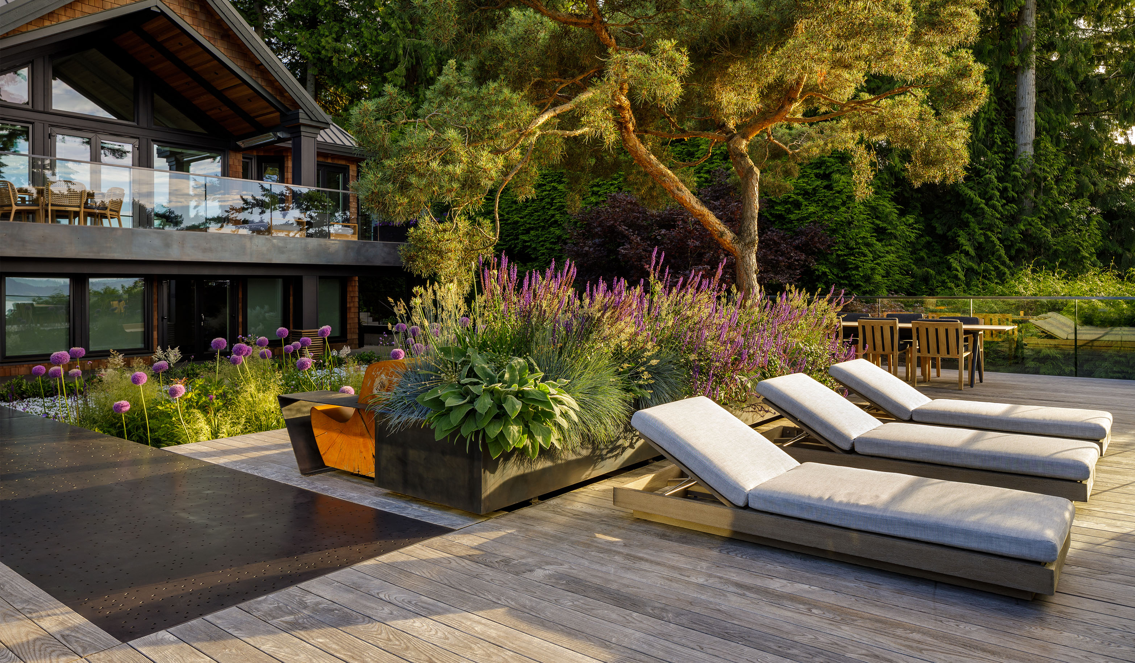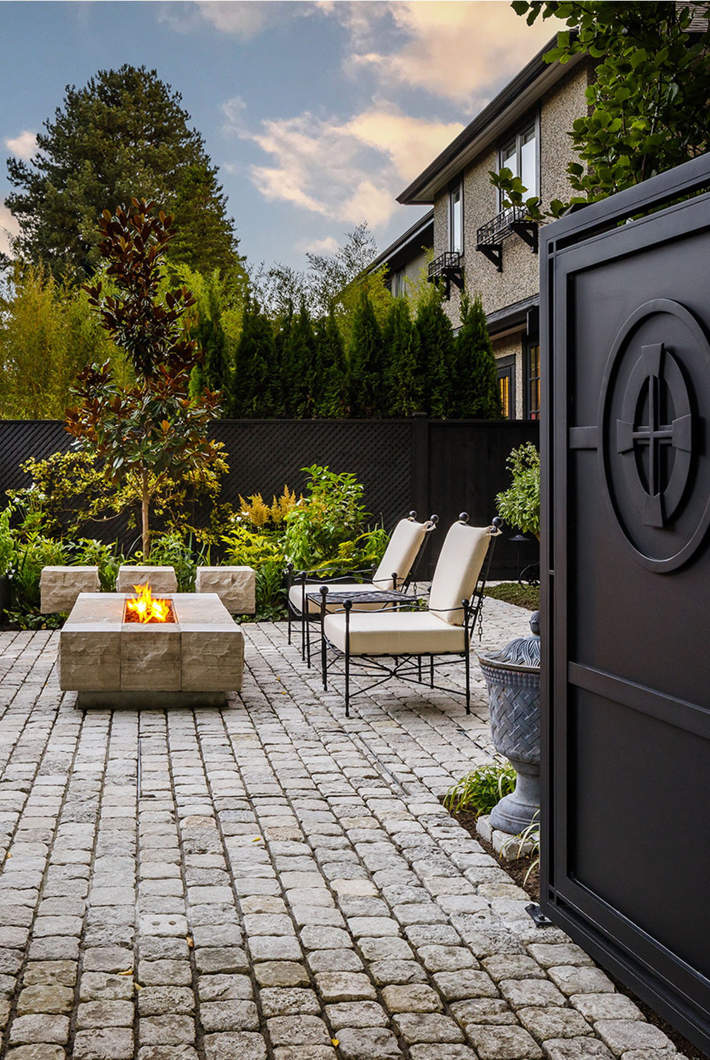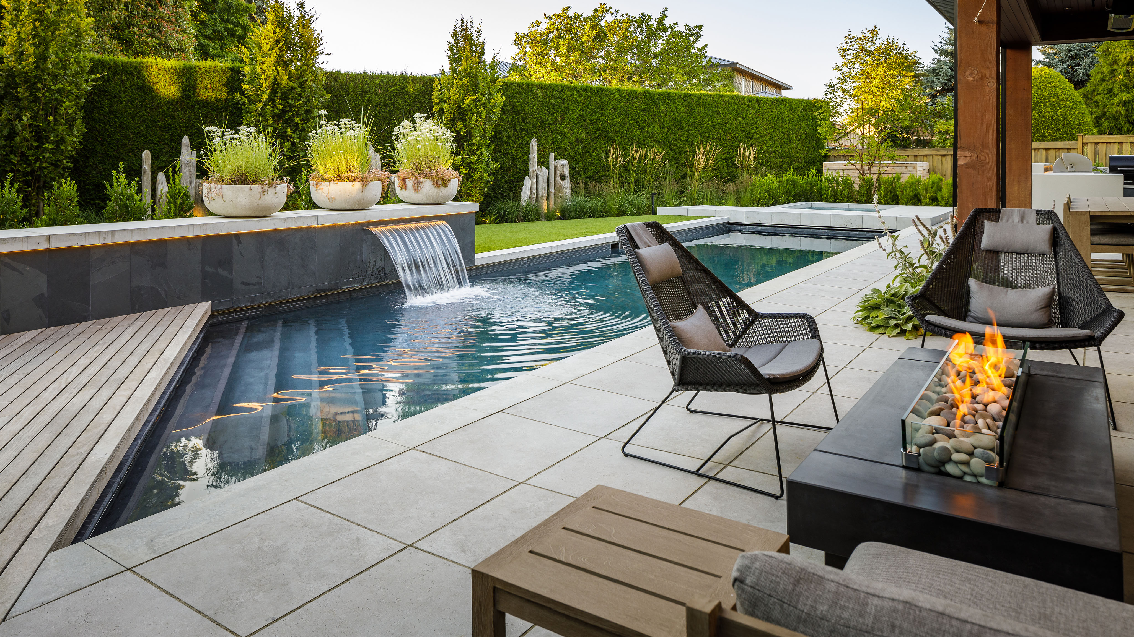
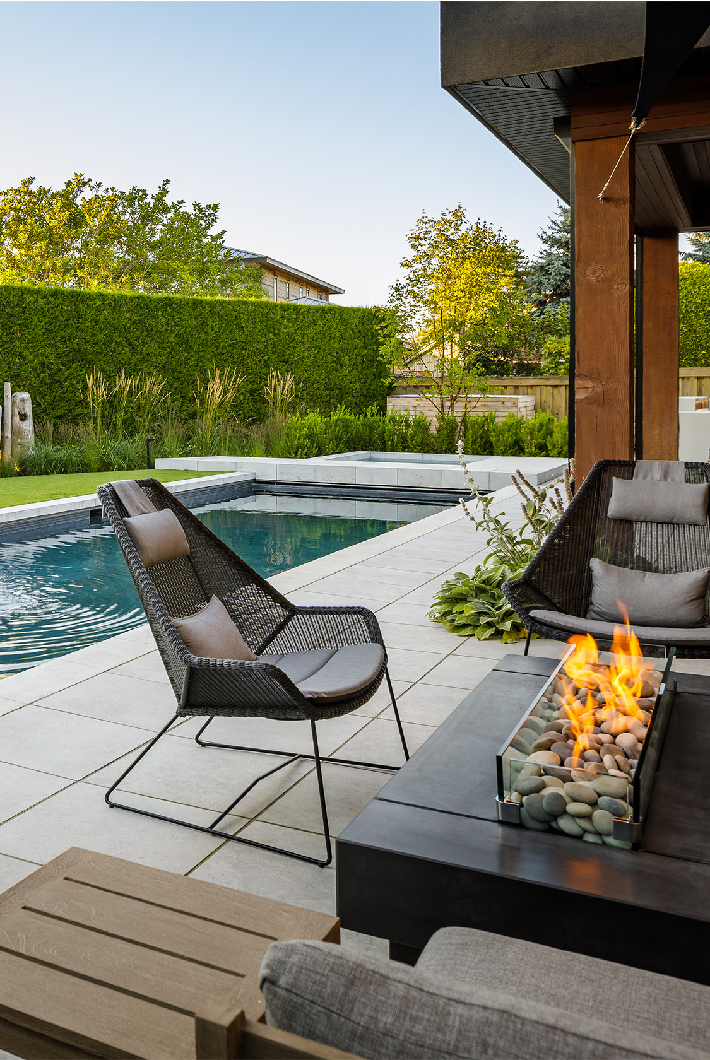
Steveston Coastal Home
A busy family yearns for an oasis that acts as an extension of their Westcoast contemporary-style home. Acutely tuned-in to what their dream space entails, the clients requested for the design to incorporate a colour palette inspired by local seascapes and the four elements – earth, water, fire, and air. Every inch of the site was tailored to the needs of the family, from the cantilevered Ipe wood pool deck to the state-of-the-art outdoor kitchen. Utilizing intricate thresholds among the various activities, this design transformed a stark geometric lot into a lush sanctuary that the family is eager to use for play or relaxation.
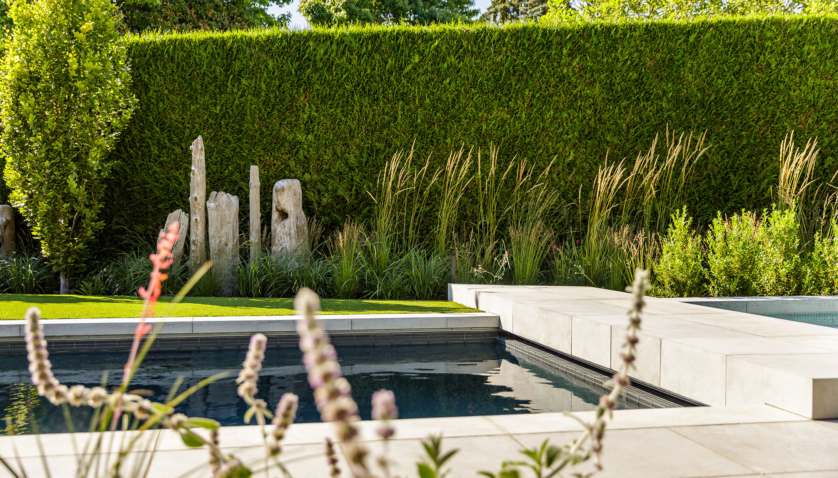
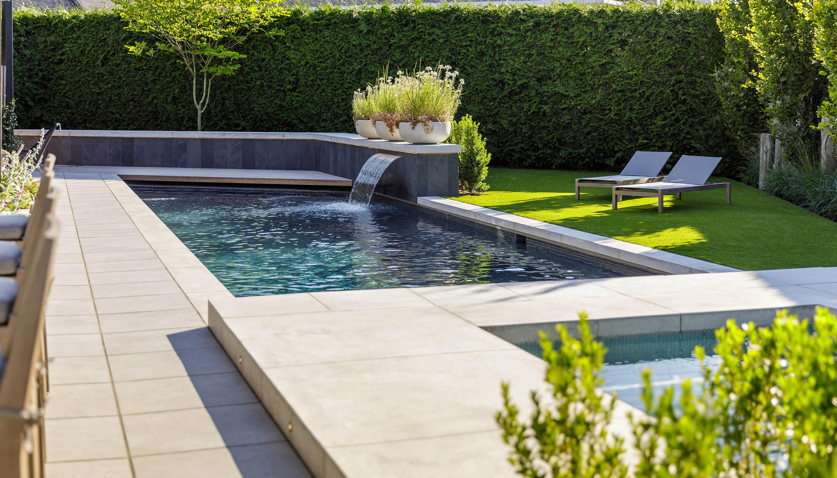
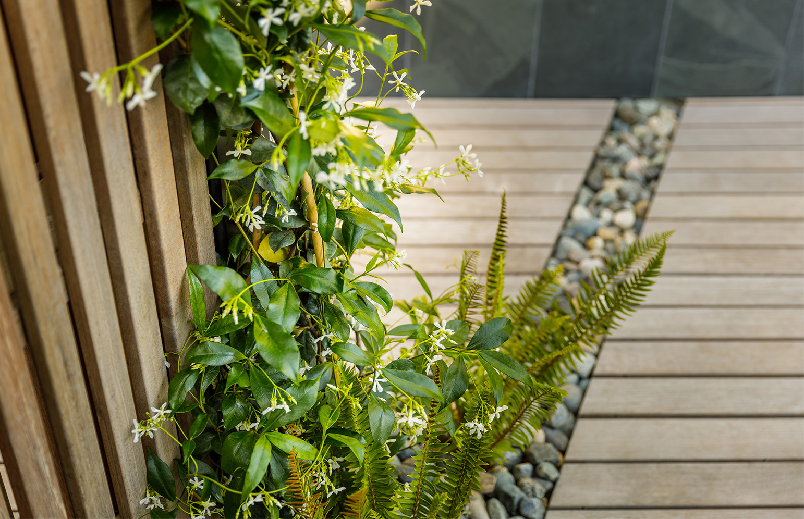
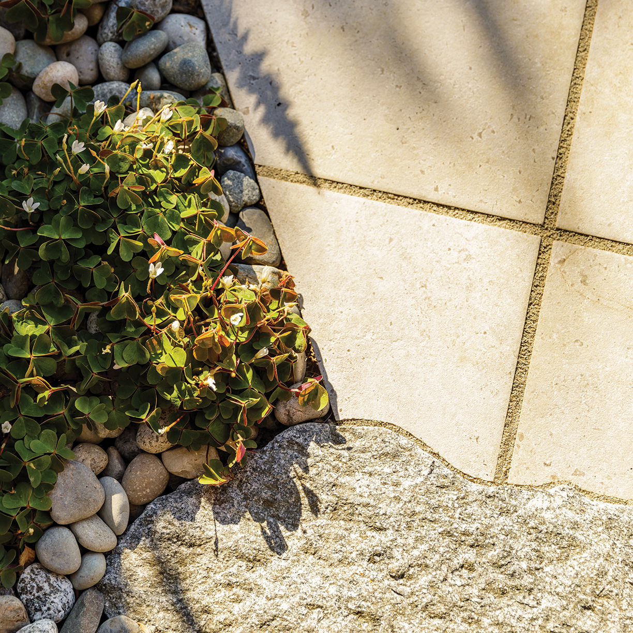
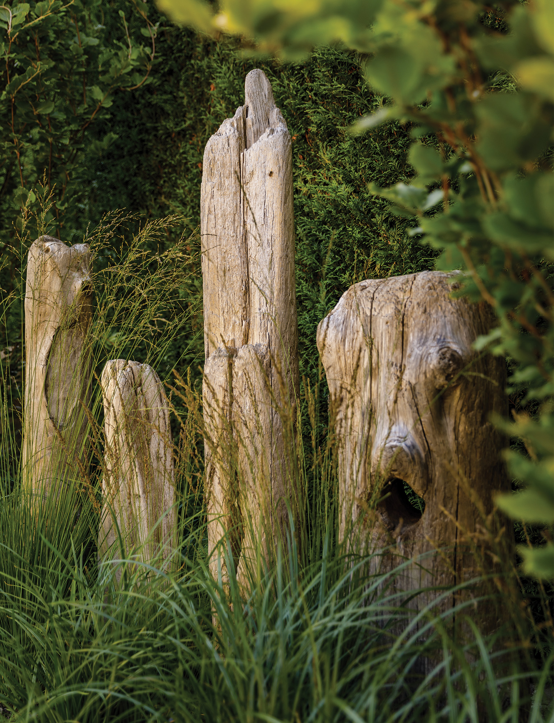
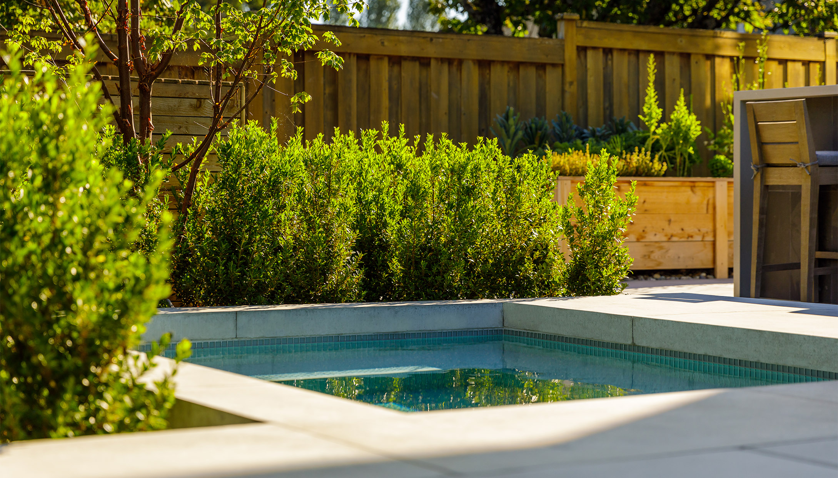
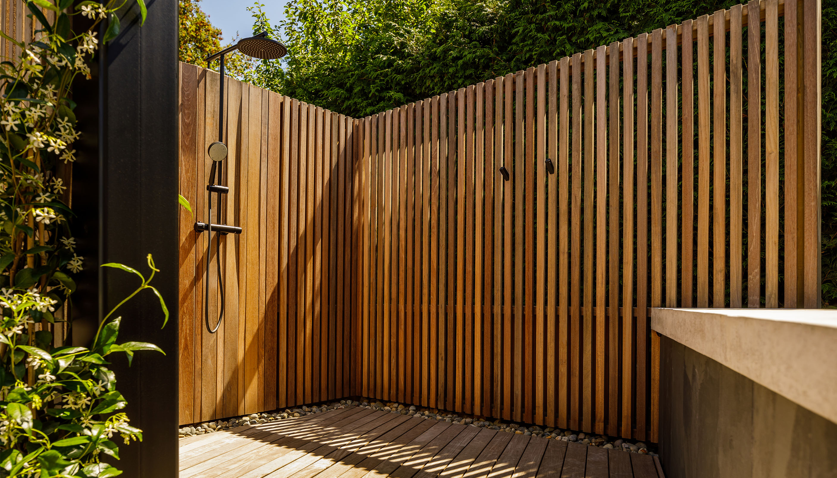
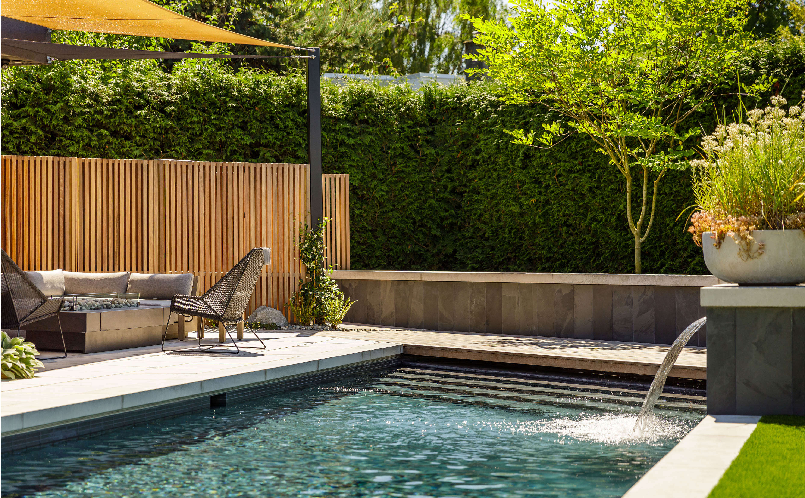
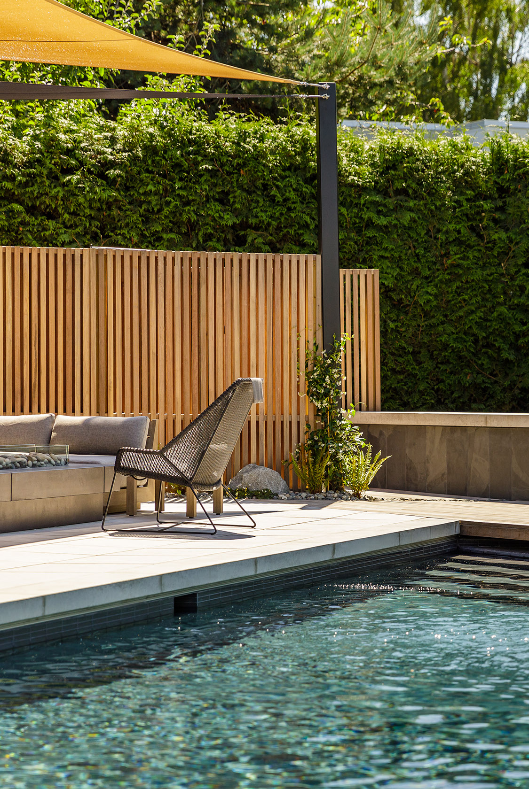
-
Location
Steveston, British Columbia
-
Landscape Project Management
Donohoe Living Landscapes
-
Landscape General Contractor
Inside Out Design & Build
-
Pool Contractor
Alka Pool Construction Ltd.
-
Photographer
Luke Potter
Inside Out (cover image only)
-
Completed
Summer 2022
