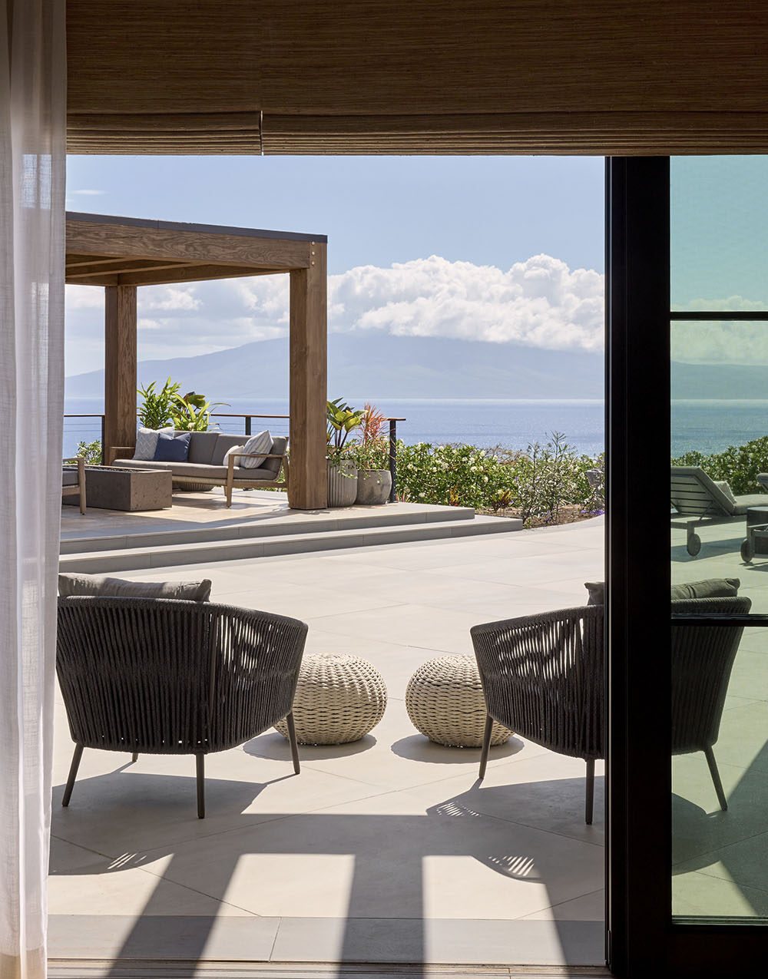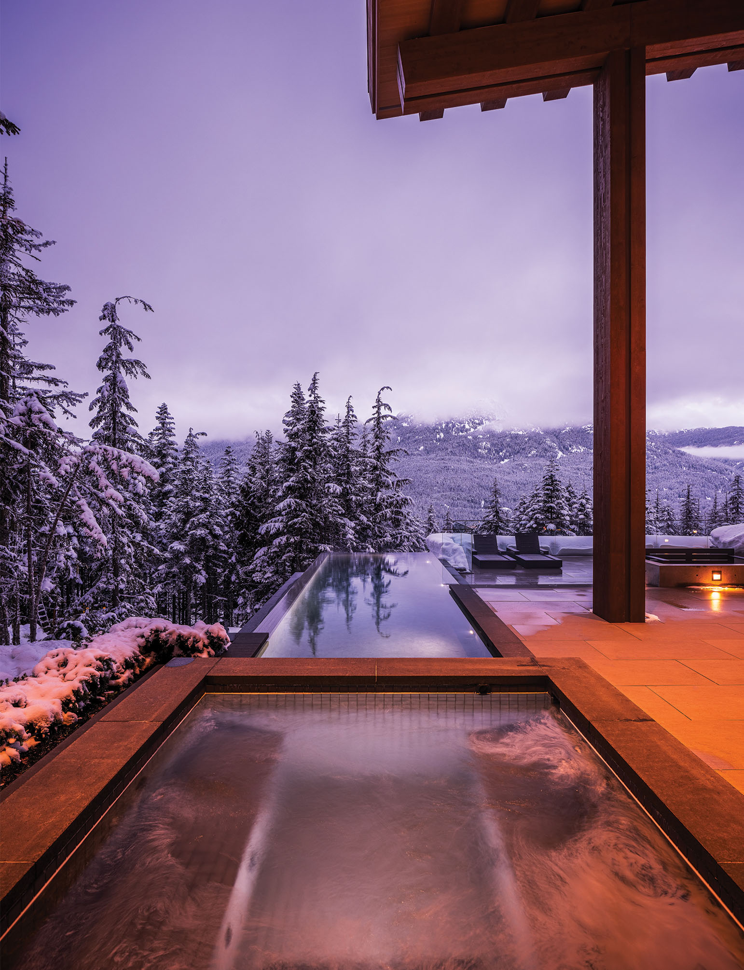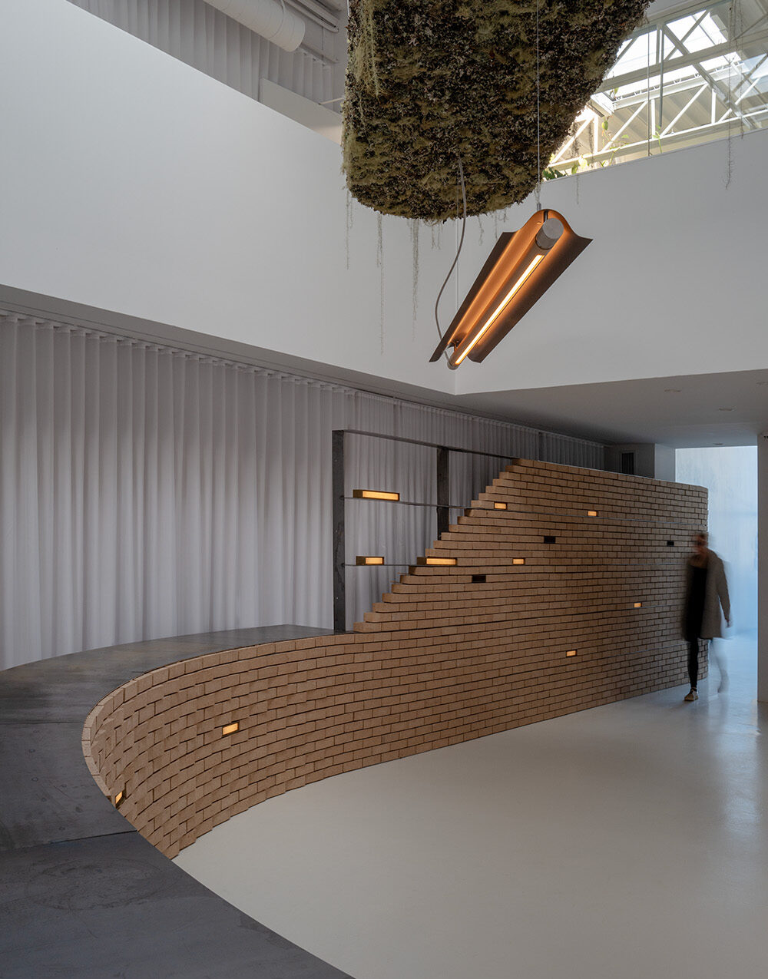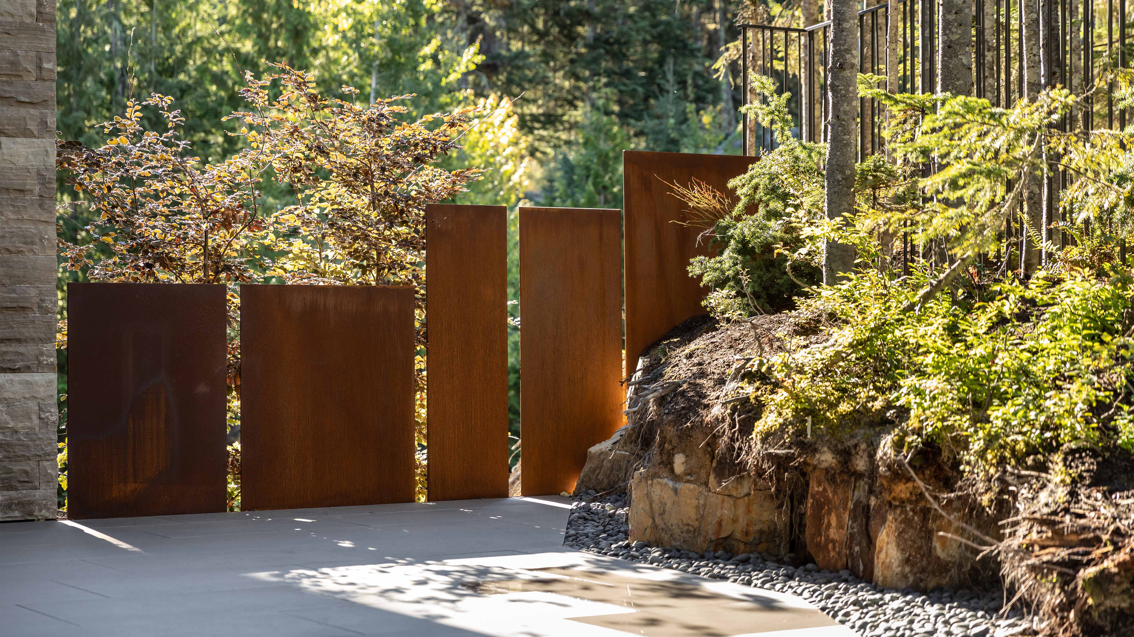
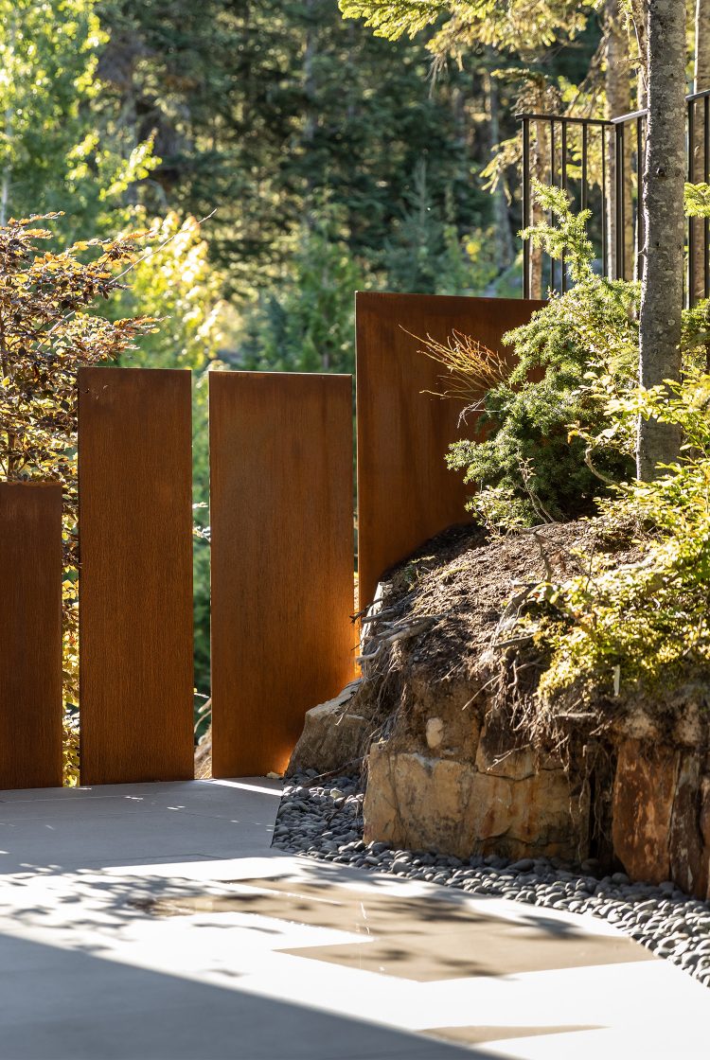
Whistler Forest Chalet
Located as high as permitted on Whistler mountain, the materials and plants for this site were selected to blur the distinction between the native and constructed landscape. Much of the natural iron-veined rock face encompassing the property is highlighted in the design and emulated in the corten weathered steel structures. Mature mountain hemlock, Serbian spruce and black pines give scale to the home, yet ensure the garden will not be overgrown in the decades to come.
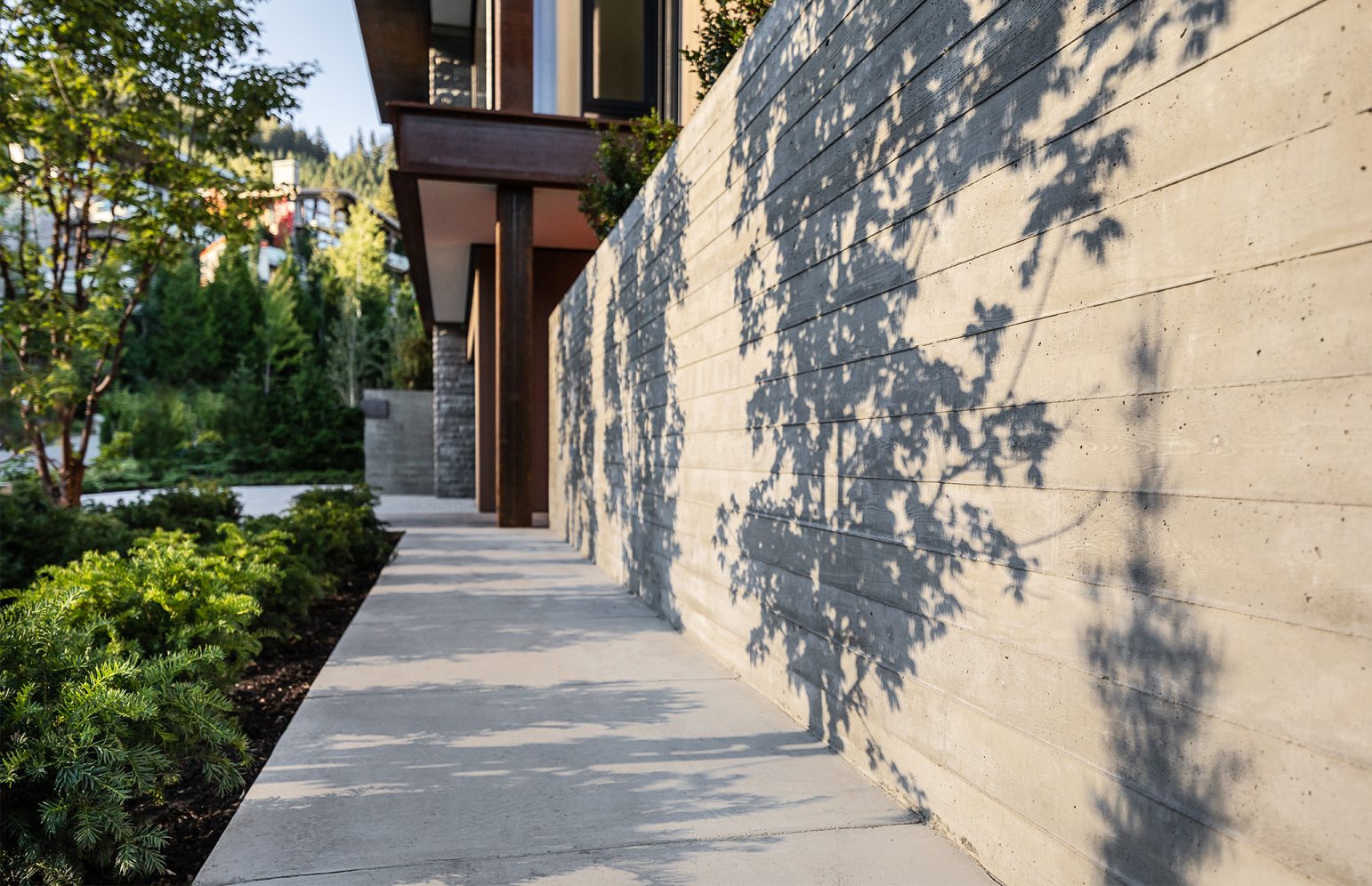
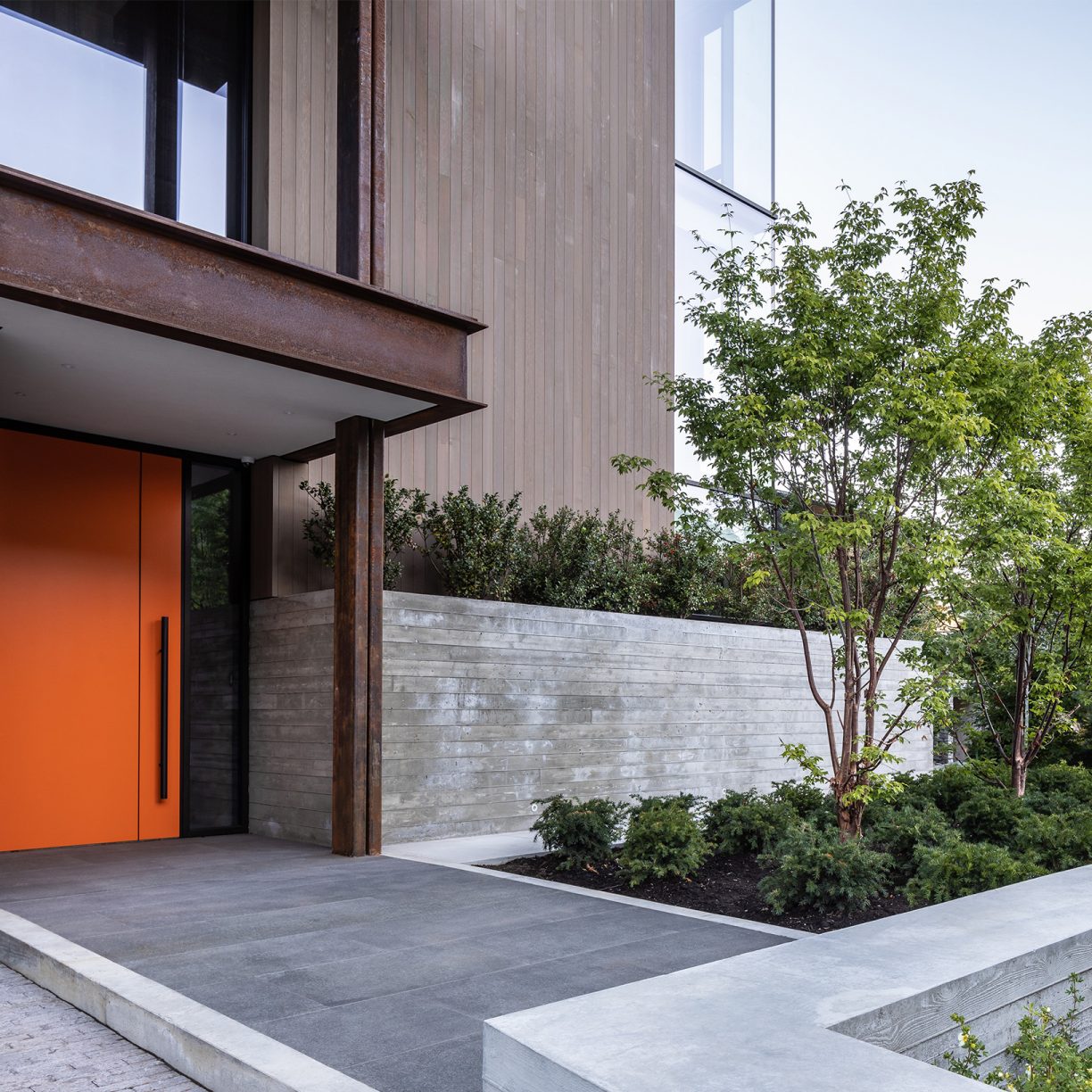
A dusting of trembling aspens throughout bring verticality and brilliant autumn colour as the leaves shimmer in the mountain wind. The primarily evergreen understory planting palette will surface as the garden emerges from long winters.
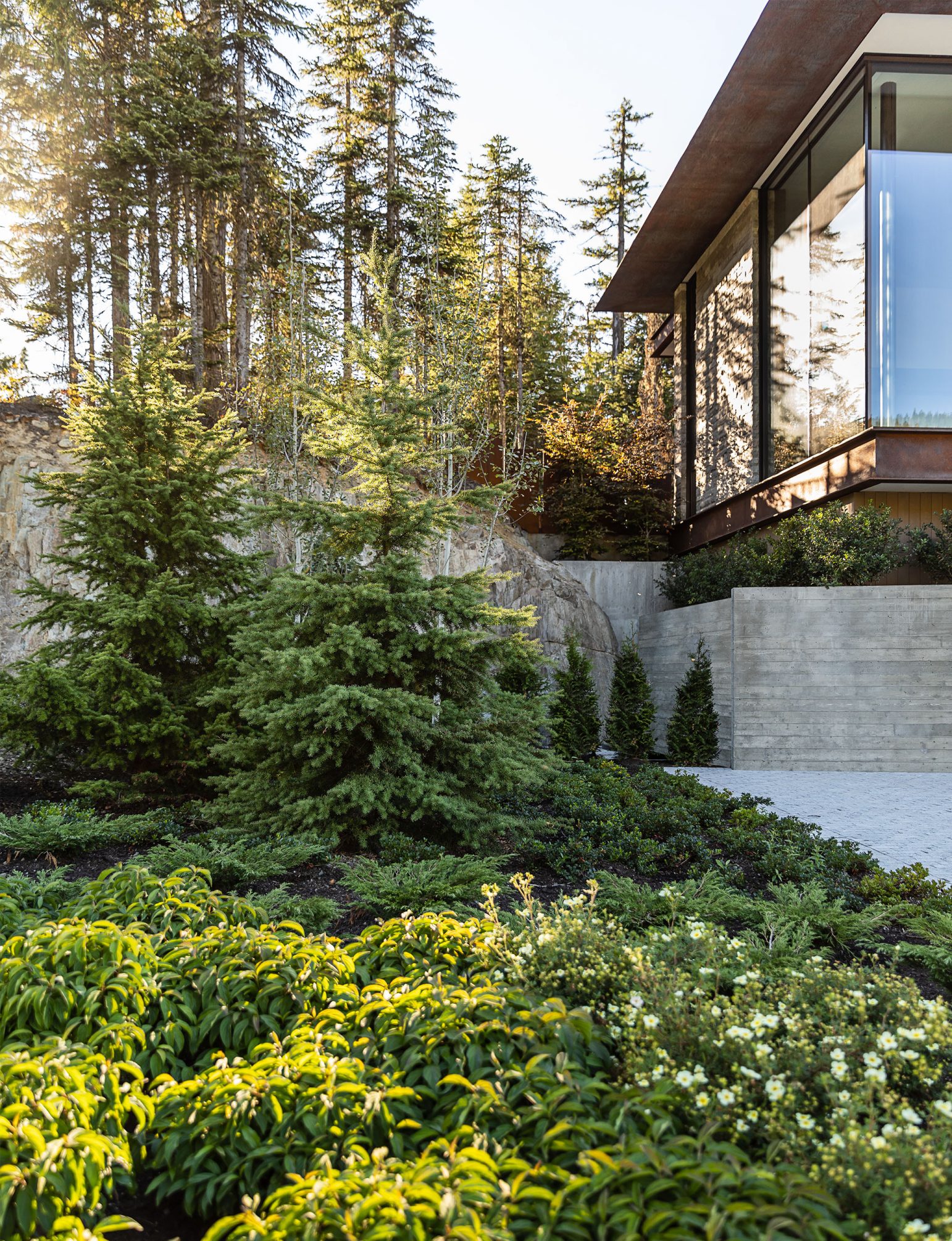
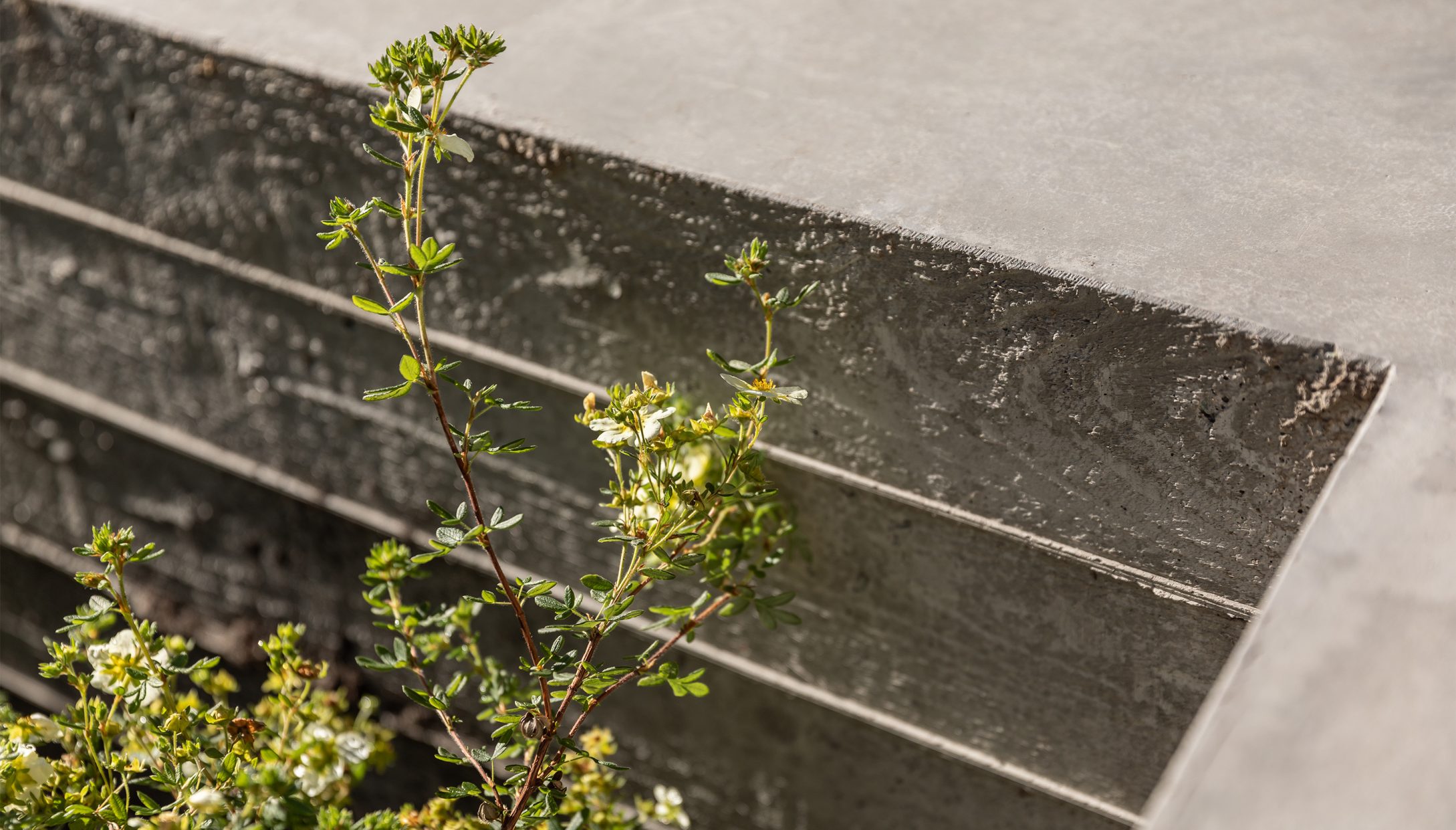
Small features on the site were designed with an astute attention to detail, such as board-formed lines in the poured concrete and jagged hardscape edges echoing the rugged rock forms.
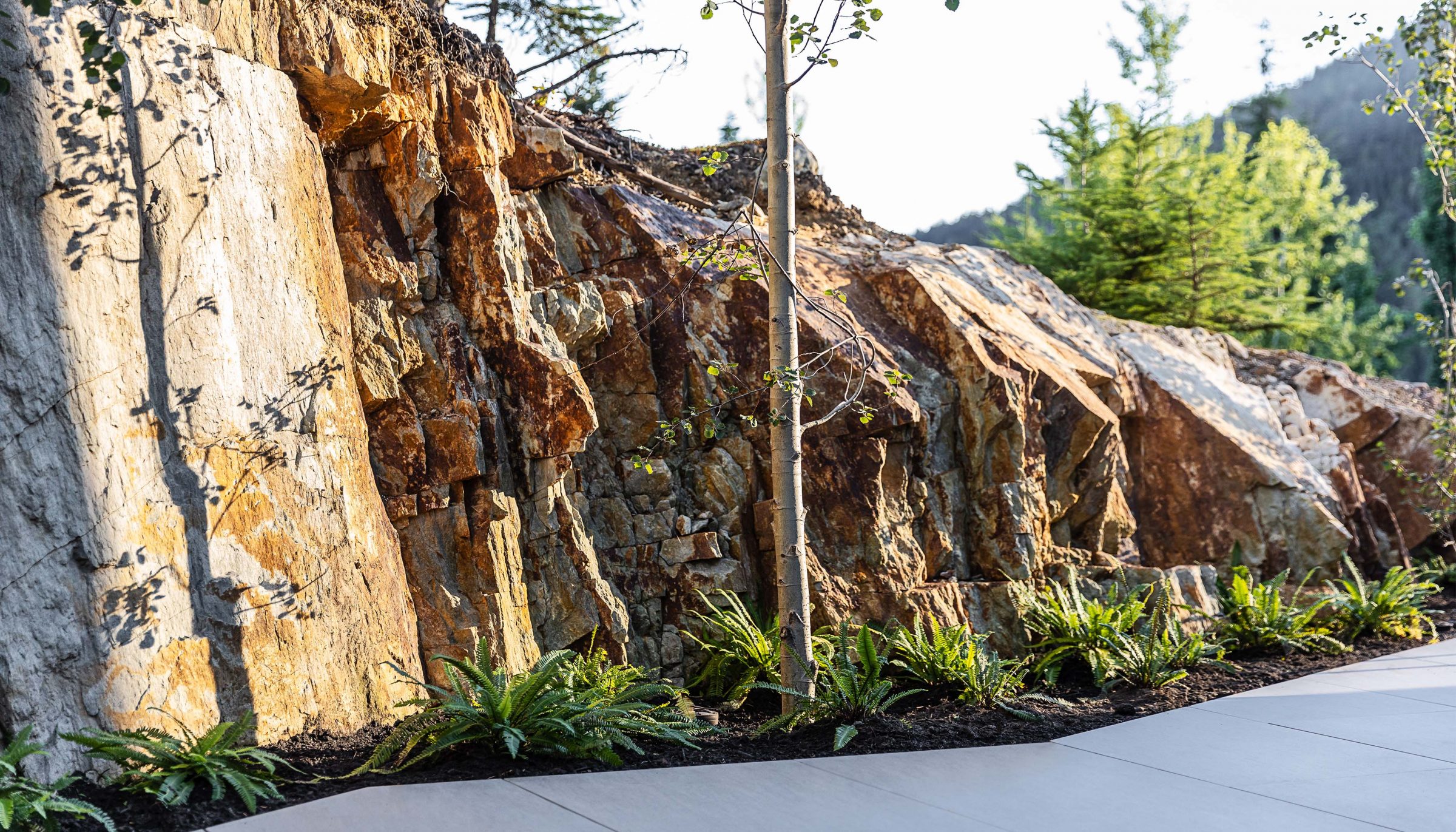
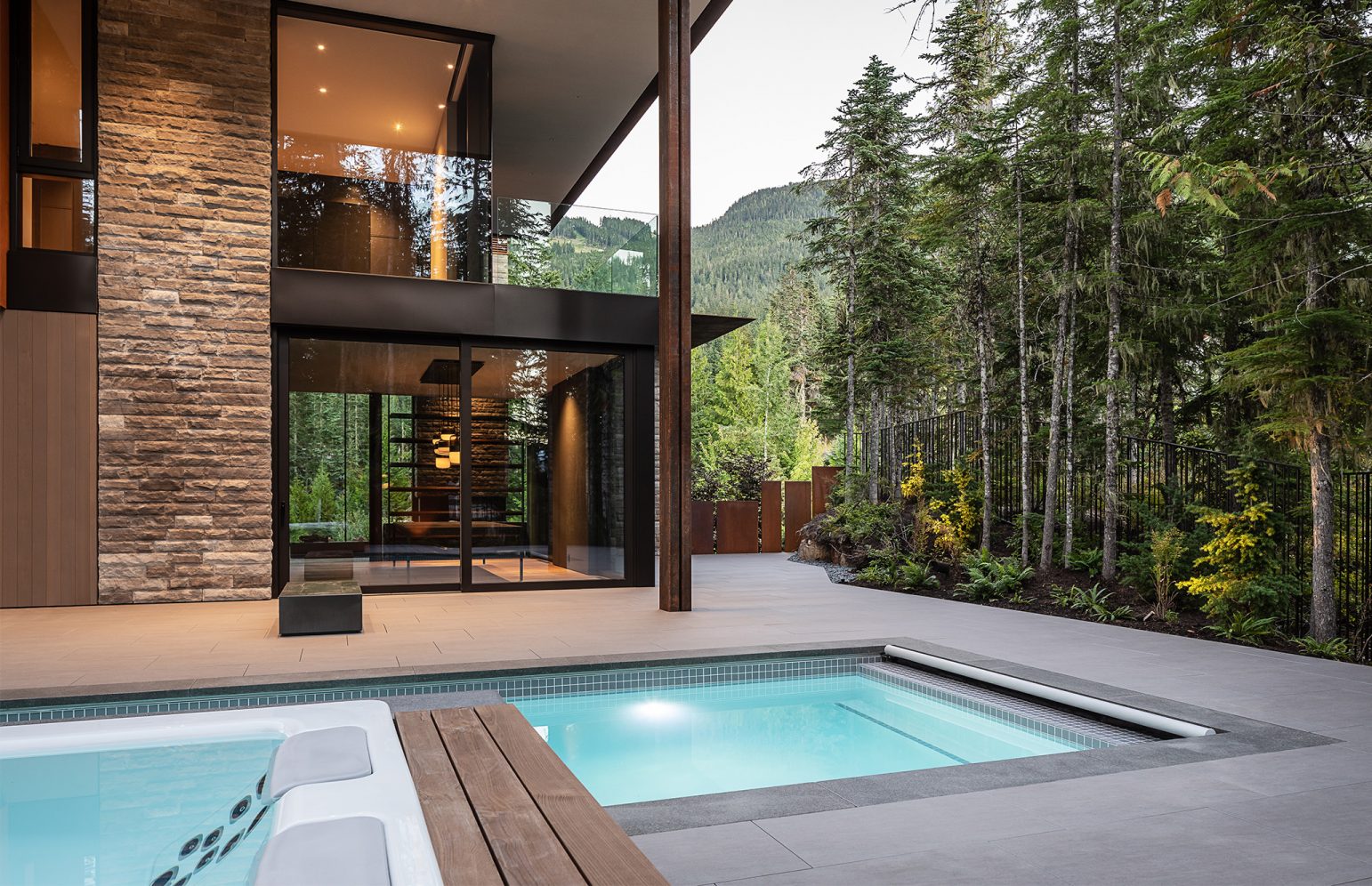
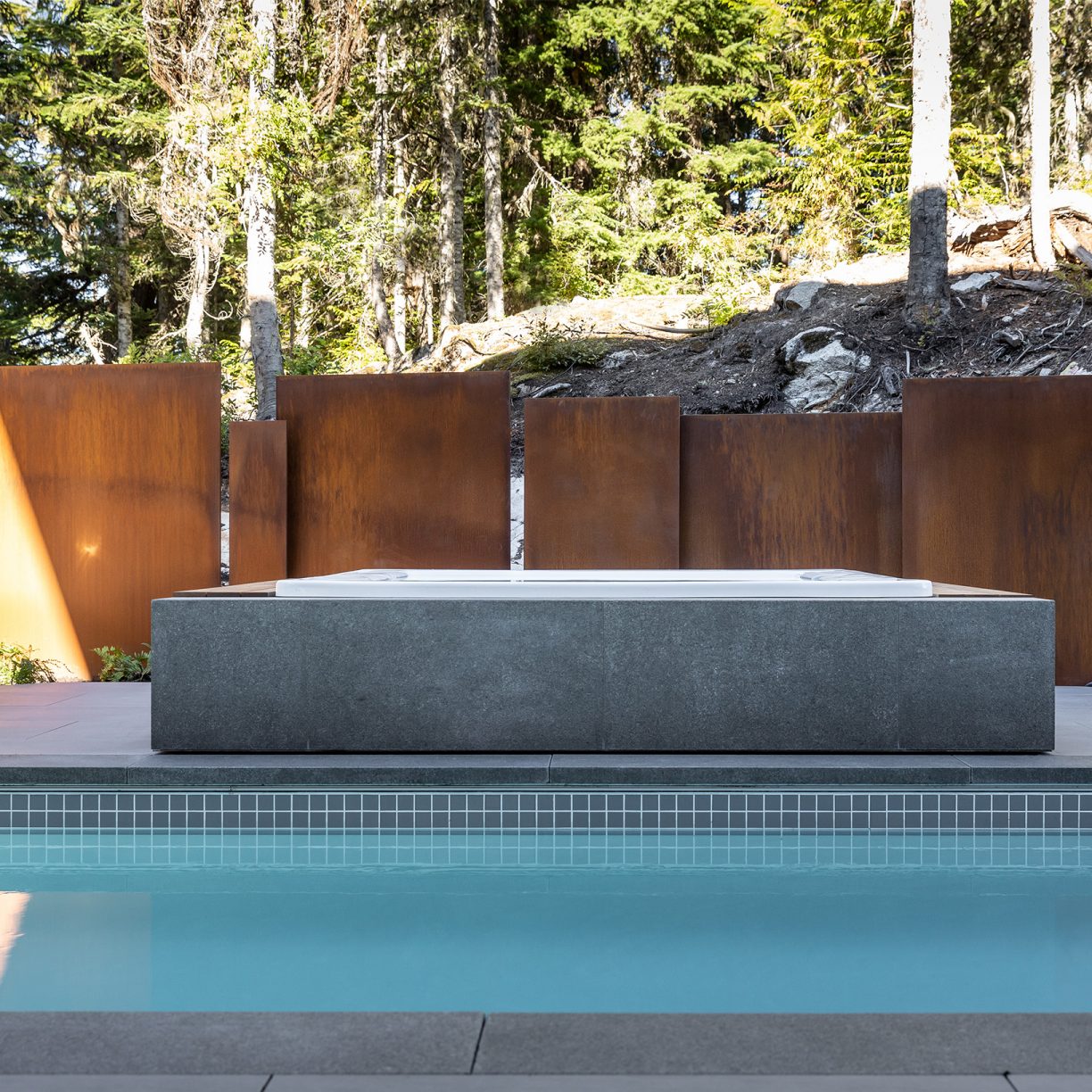
Corten weathering steel was used in blades for staggered fencing, providing privacy and continuity from the naturally iron-veined rock shelf.
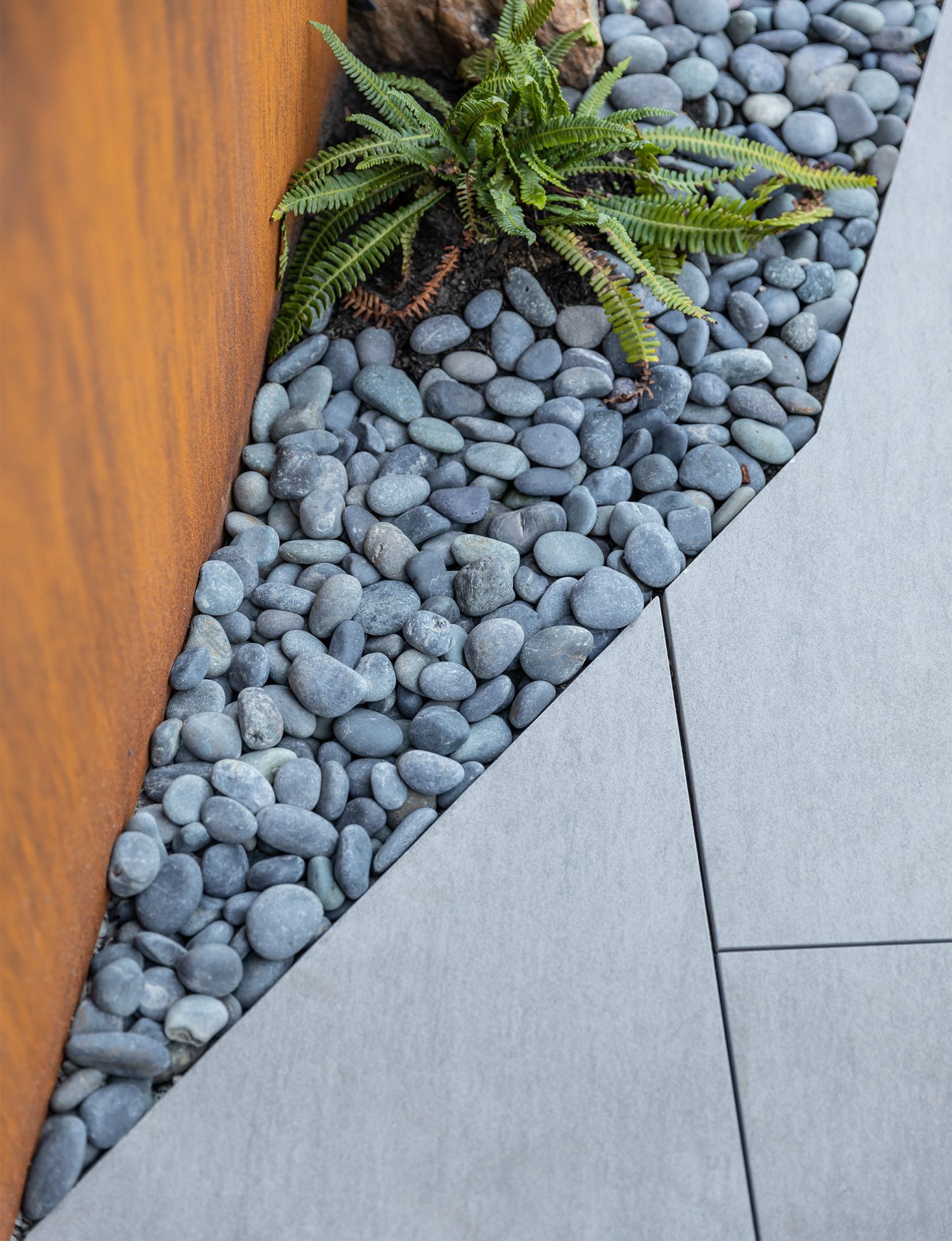
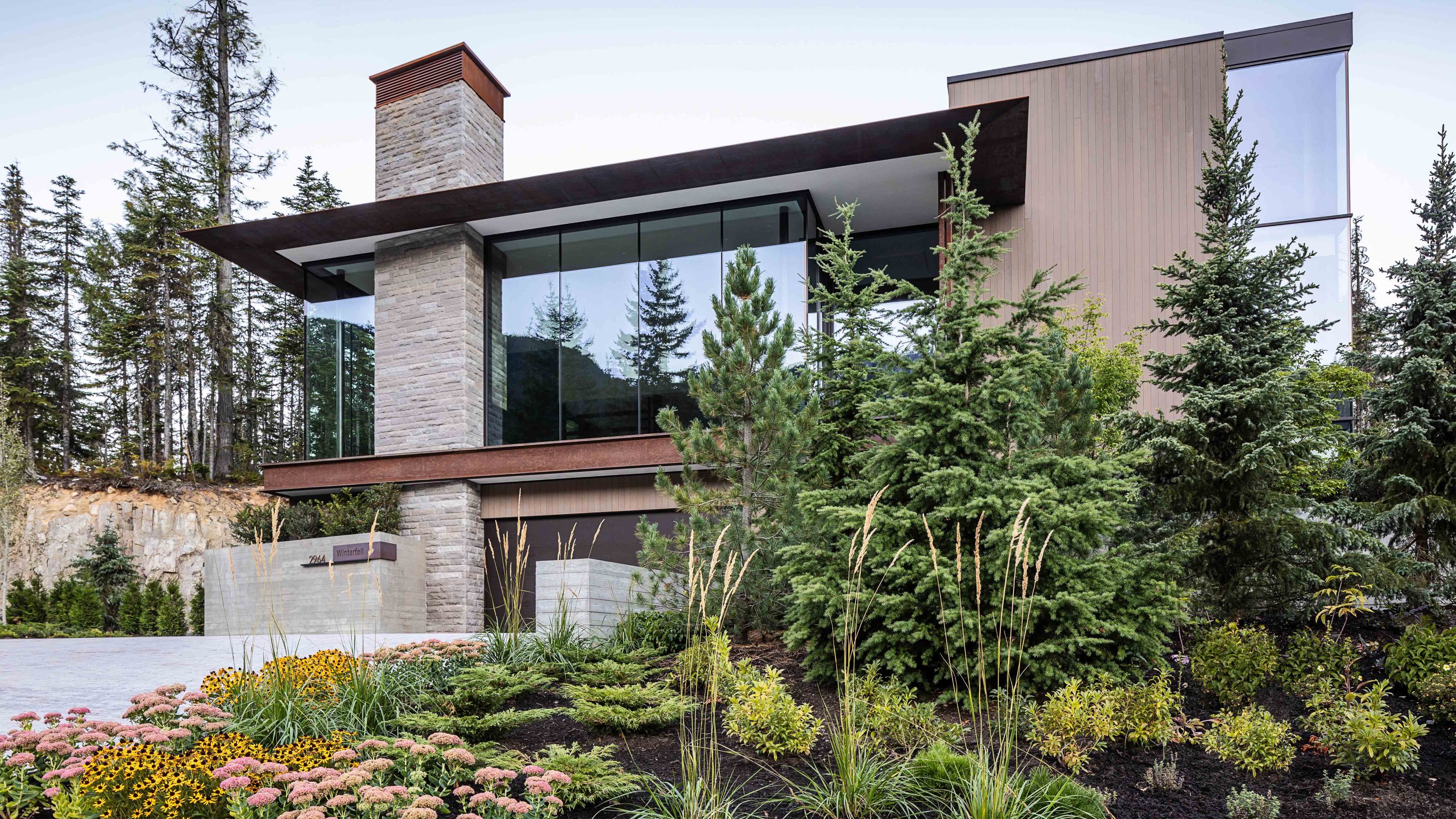
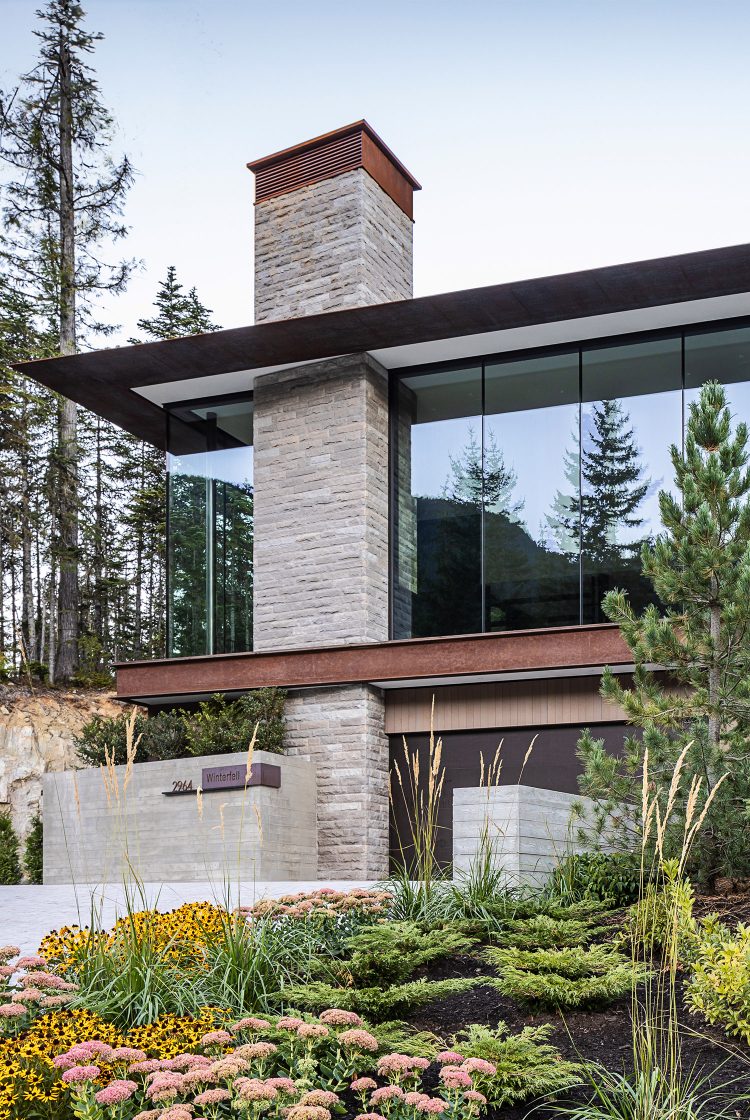
-
Location
Whistler, British Columbia
-
Architect
Openspace Architecture
-
General Contractor
EVR Fine Homes
-
Landscape Contractor
High Country Landscaping Ltd.
-
Pool Contractor
Alka Pool Construction Ltd.
-
Metal Fabrication
Drabek Technologies Ltd.
-
Photographer
Luke Potter
-
Completed
Summer 2020
